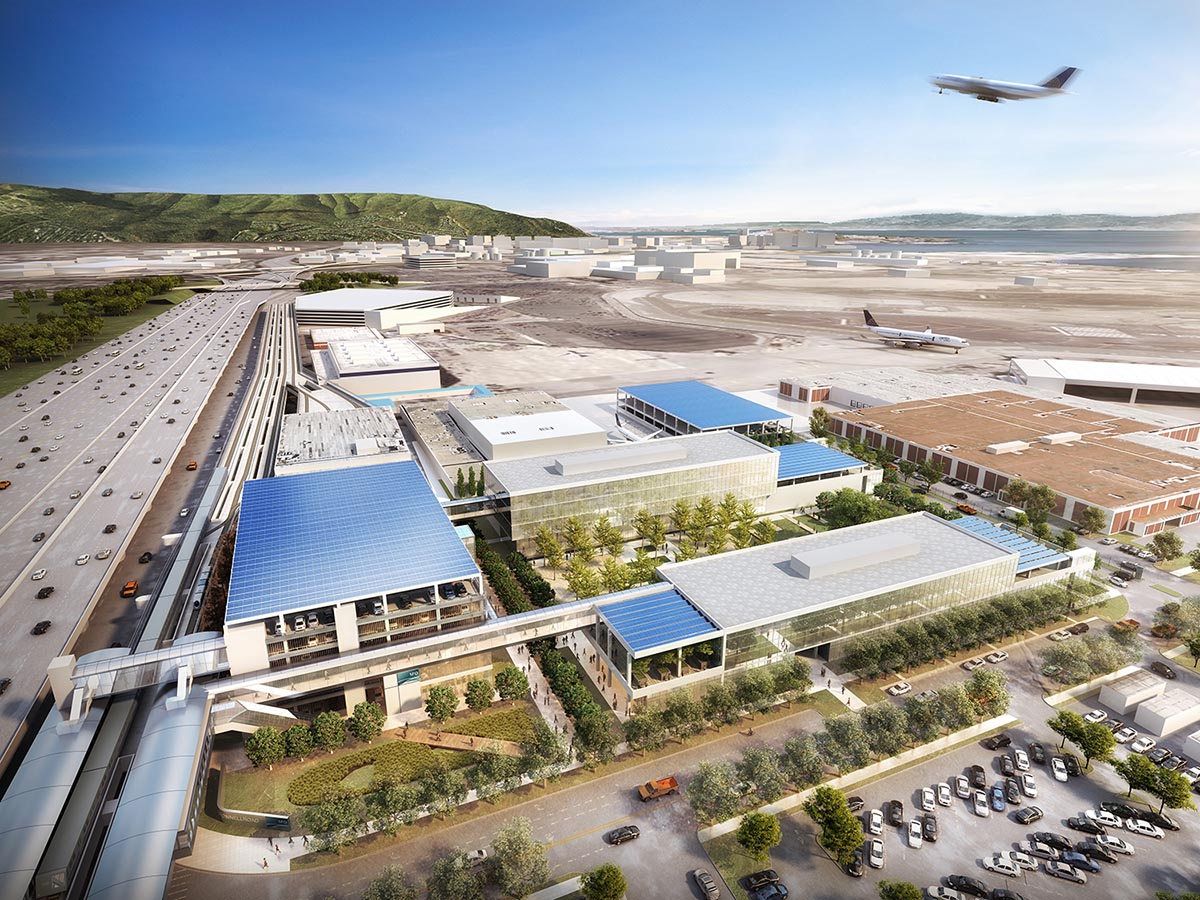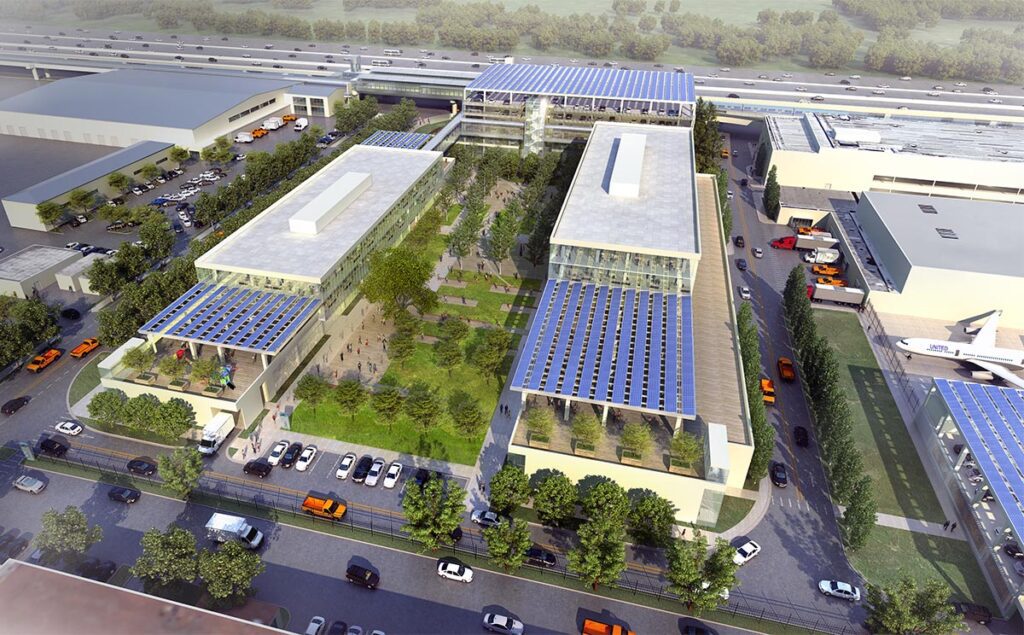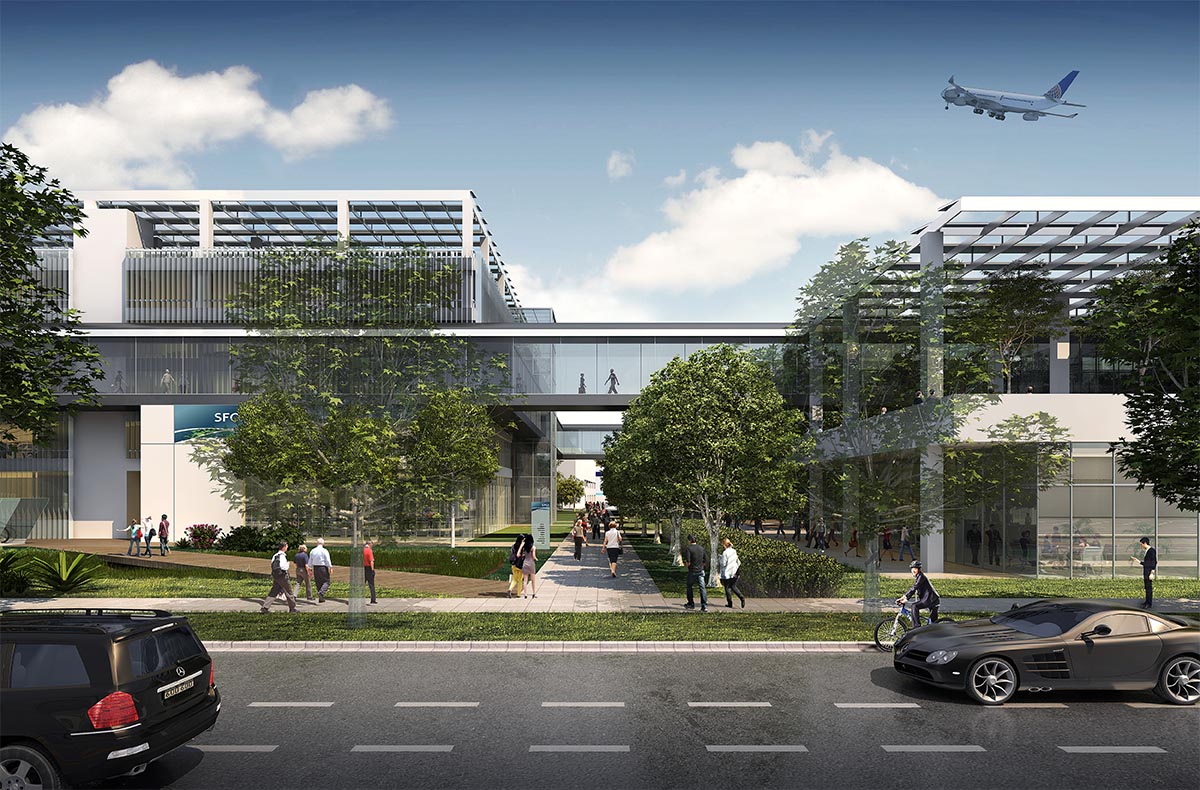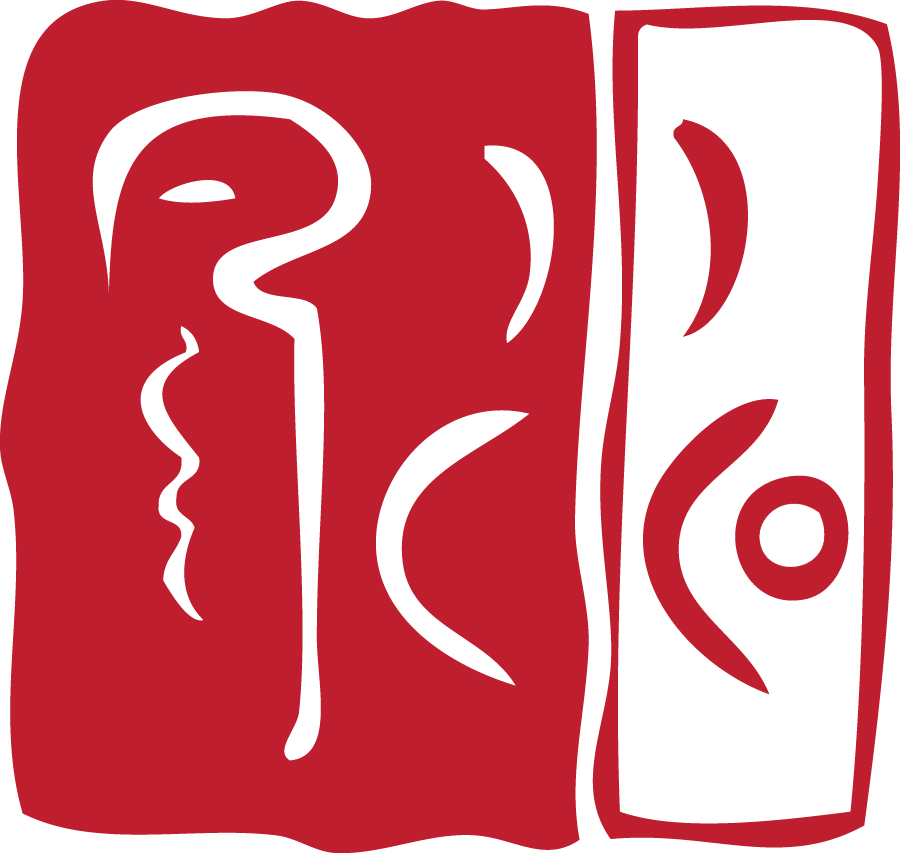SFO Consolidated Administration Campus Master Plan
A workplace campus for SFO’s administrative staff

In 2014, as a sub-consultant to HKS, Robin Chiang & Company (RCCo) assisted in developing the Master Plan for San Francisco International Airport’s Consolidated Administration Campus (CAC). The plan established a centralized, efficient, and sustainable workplace for SFO’s administrative and technical departments, providing convenient access to landside, terminal, and airside operations. The new facilities were designed to accommodate all Commission staff whose functions did not require offices within terminal spaces, consolidating operations and fostering collaboration across departments.
Completed in 2018, the campus includes office space, museum workshops and storage, a daycare center, a conference center, and two parking garage structures. By unifying staff previously dispersed throughout the airport, the project improved occupant well-being and productivity while reducing operating costs and environmental impact. Reflecting SFO’s leadership in sustainability, the design achieved LEED Platinum certification under LEED v4 and met Zero Net Energy (ZNE)–ready performance targets through aggressive energy efficiency measures and benchmarking goals.
The site, located adjacent to the AirTrain Station, was previously occupied by the Architecture & Engineering Building (676) and the SFO Museum Curatorial Building (670). Both structures were removed as part of the phased redevelopment to make way for the new Consolidated Administration Campus.


Location
San Francisco, CA
Cost
N/A
Owner
San Francisco International Airport (SFO)
Prime Consultant
HKS
Architect
Associate Architect to HKS
