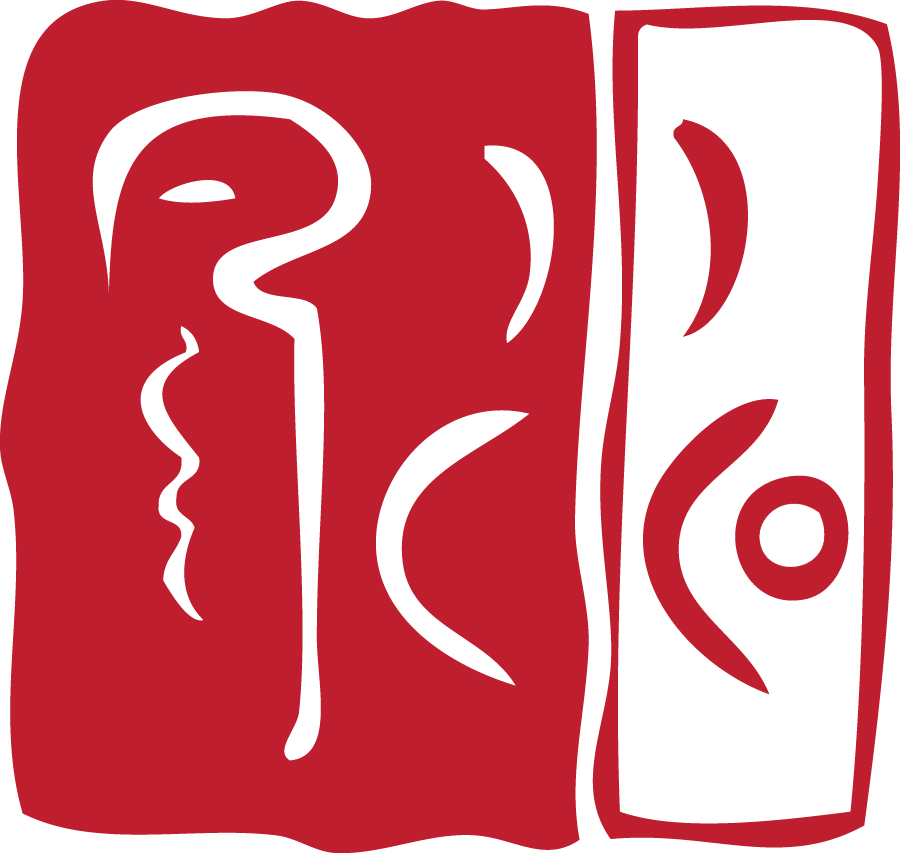SFO Air Traffic Control Tower
A 221-foot flared tower featuring interiors by Robin Chiang & Company
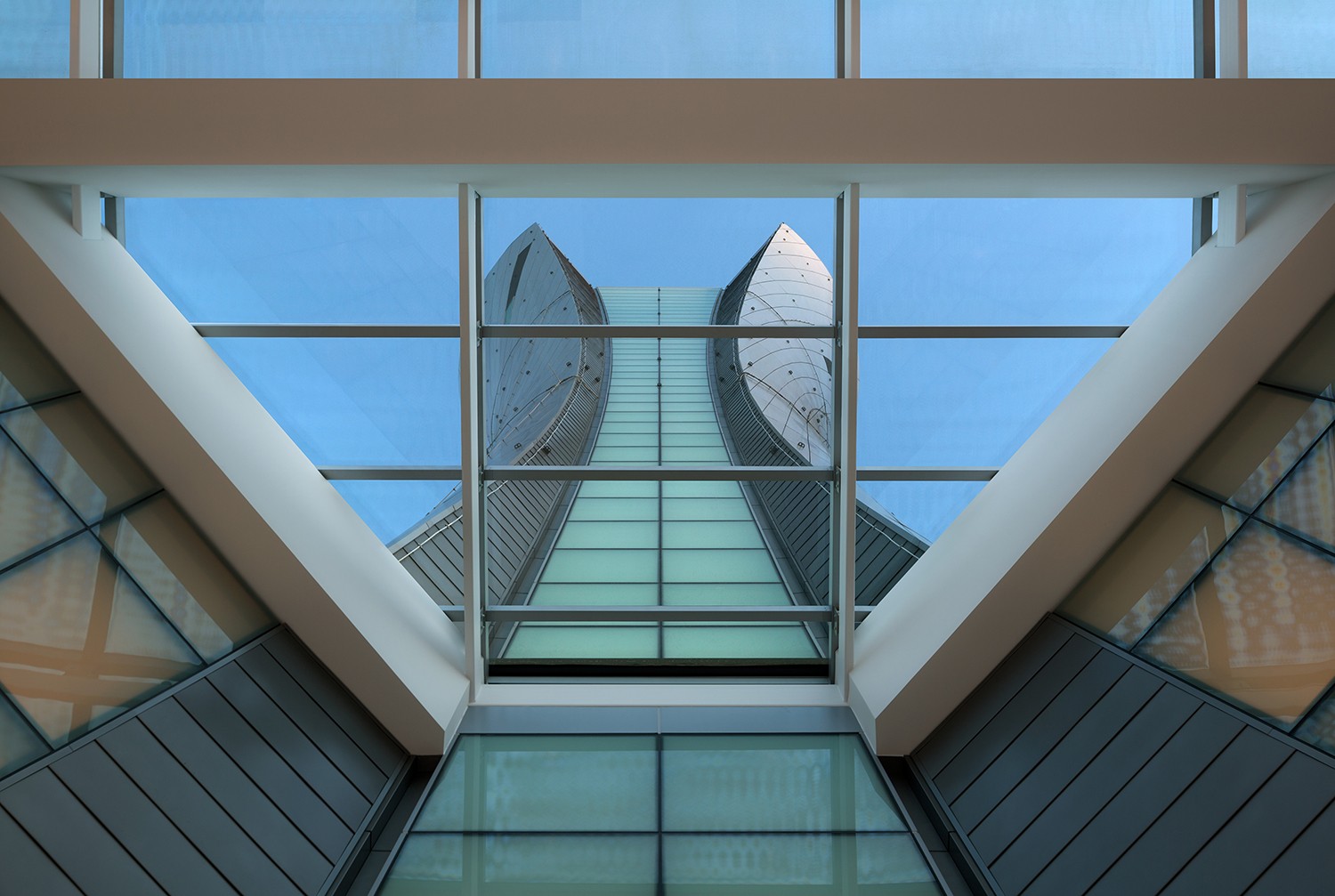
The 221-foot-tall Air Traffic Control Tower serves as a new landmark between Terminals 1 and 2, replacing the former tower atop Terminal 2. The flared structure is clad in curved metal paneling and accompanied by a three-story Integrated Facility for FAA and airport operations, two passenger connector walkways, and upgrades to the Terminal 1 Boarding Area C entrance.
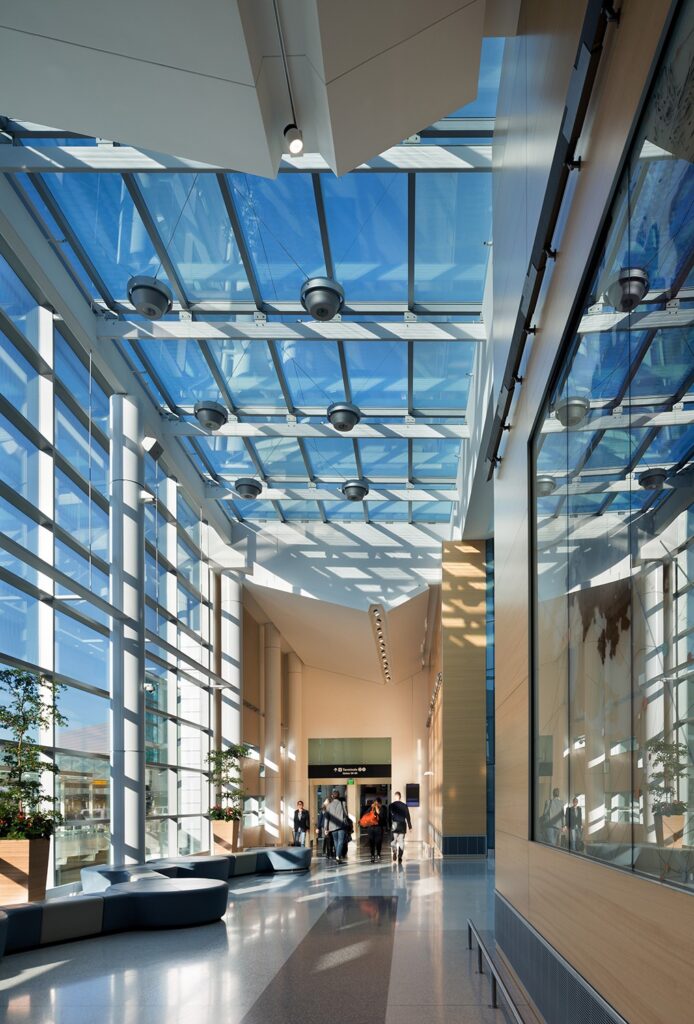
During Phase 1, the tower was designed by HNTB with Robin Chiang & Company as Associate Architect. In Phase 2, the project was delivered by a design-build team of Hensel Phelps and Fentress Architects, with Robin Chiang & Company serving as Associate Architect. RCC was responsible for the design of the pre- and post-security passenger connectors’ interiors and coordinated aesthetic treatments developed by Fentress as well as SFO’s integrated public art program.
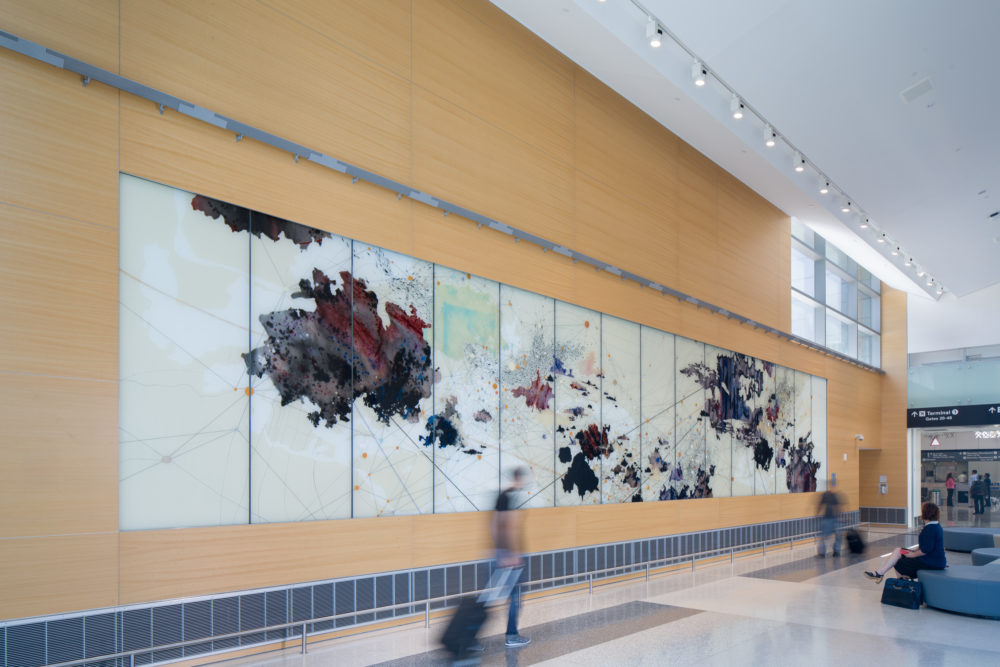
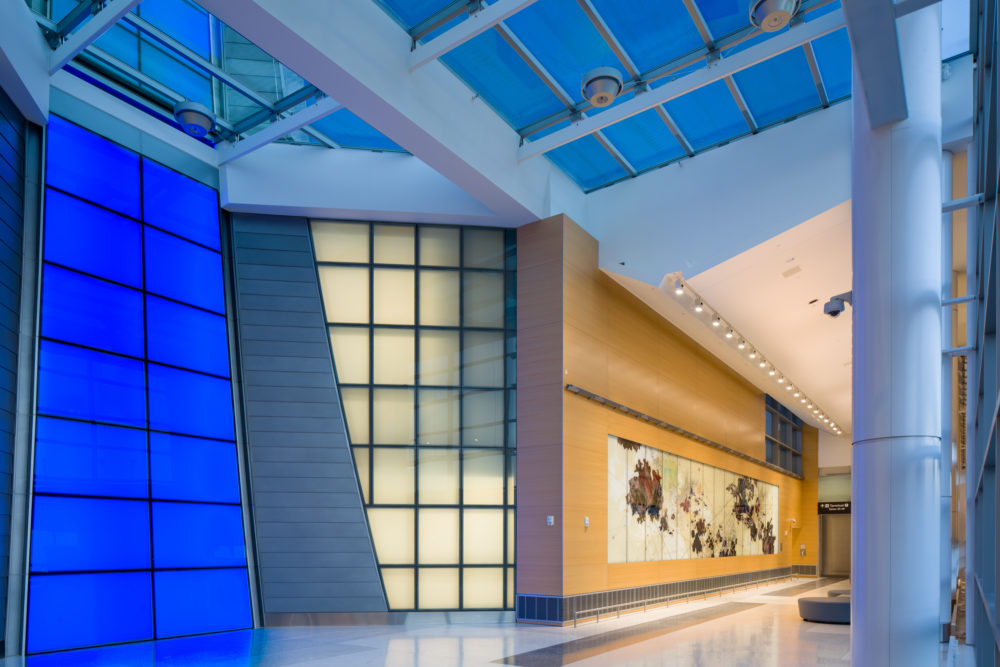
Location
San Francisco, CA
Construction Schedule
Completed 2016
Owner
San Francisco International Airport (SFO)
Prime Consultant
HNTB (Phase 1) / Hensel Phelps (Phase 2)
Architect
Associate Architect to HNTB (Phase 1) and Fentress Architects (Phase 2)
