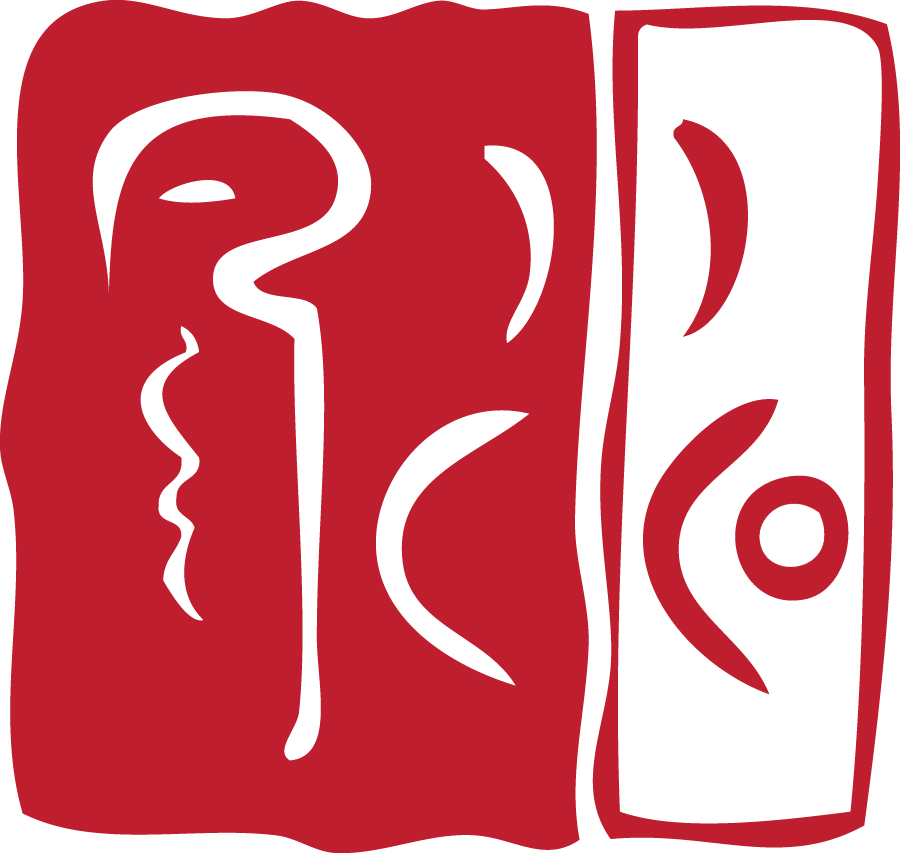Millbrae BART Caltrain Station Transit-Oriented Development Master Plan
Transforming Millbrae Station into a connected urban destination
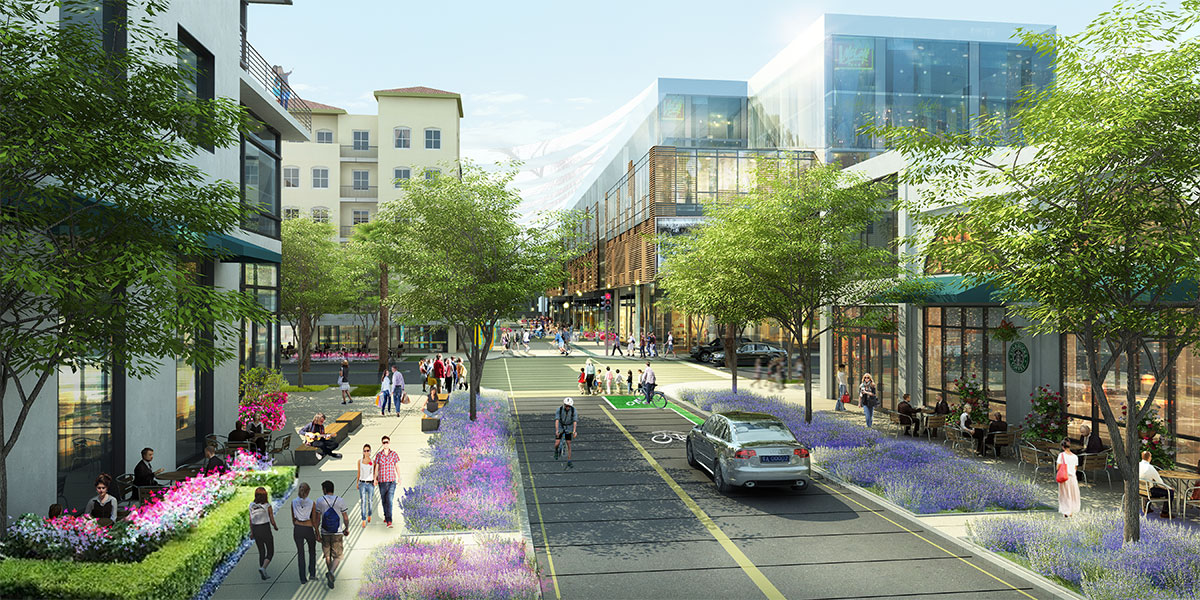
Robin Chiang & Company developed the master plan for a mixed-use Transit-Oriented Development at the Millbrae Intermodal Terminal, a major hub connecting BART, Caltrain, and SamTrans. The plan envisions 300 residential units, a 120-room hotel, 170,000 square feet of office space, and 70,000 square feet of retail organized around vibrant public spaces. Designed to strengthen connections between transit, the community, and surrounding infrastructure, the plan introduces a new downtown promenade and improved access along Millbrae Avenue, creating a cohesive and active urban environment.
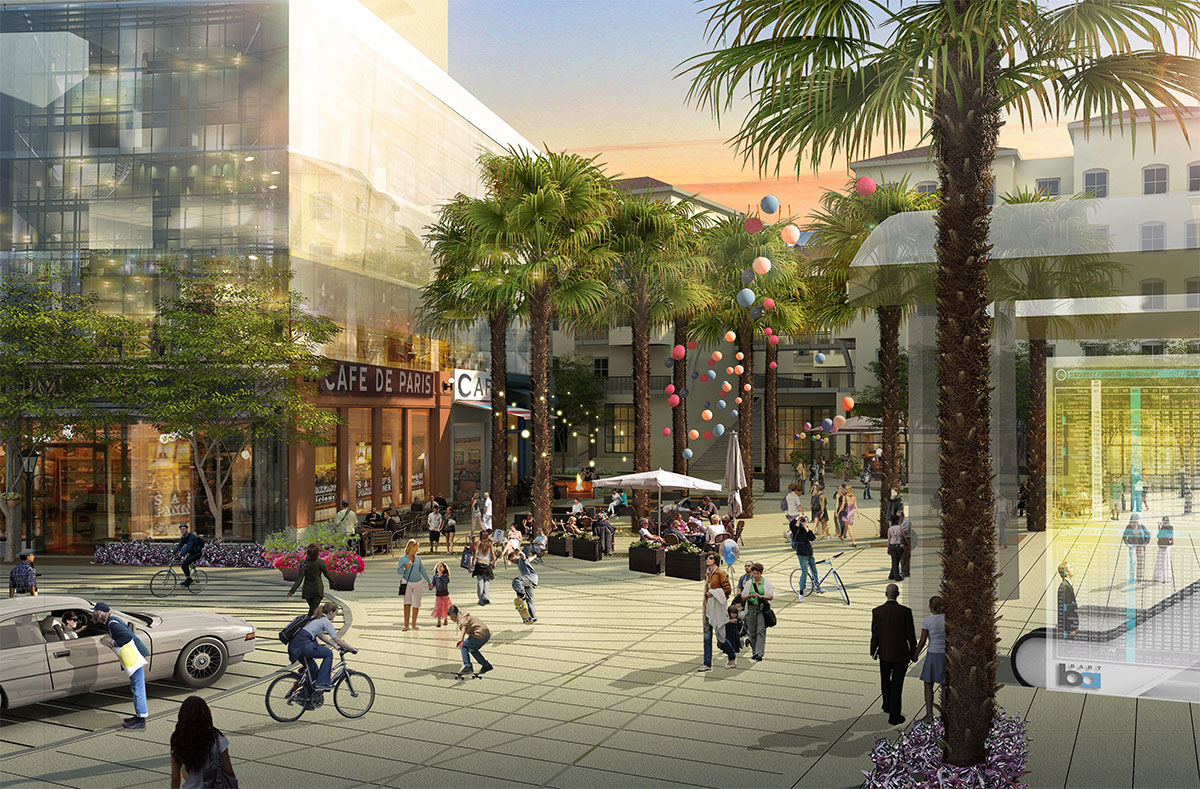
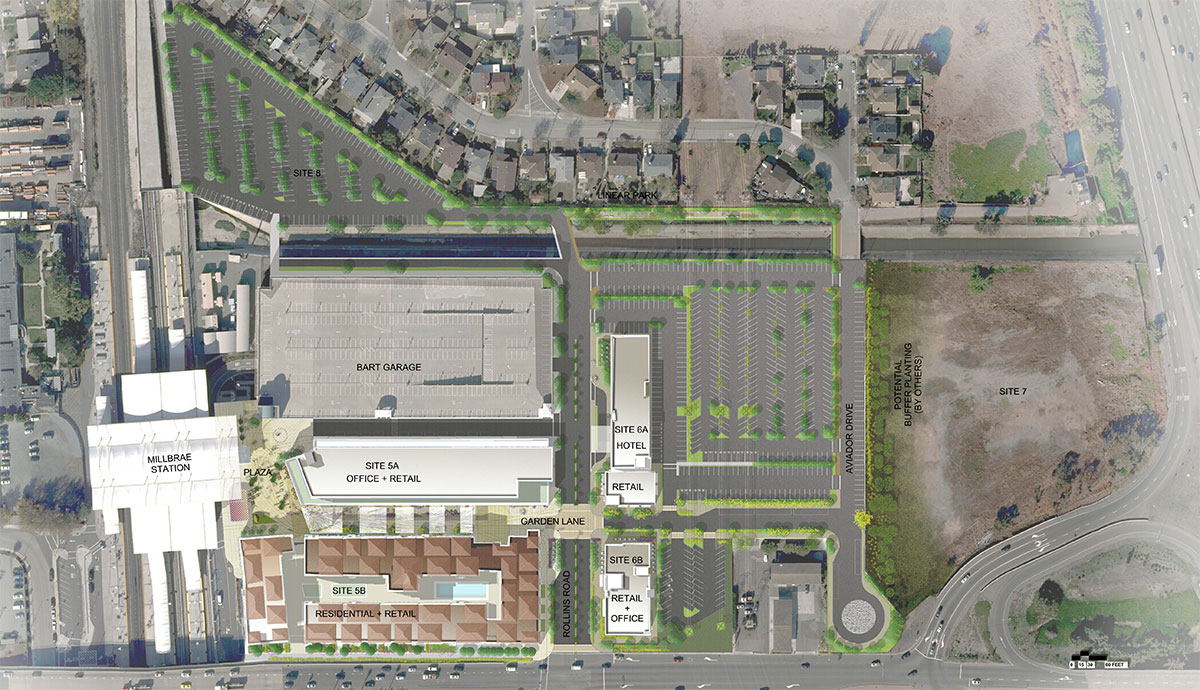
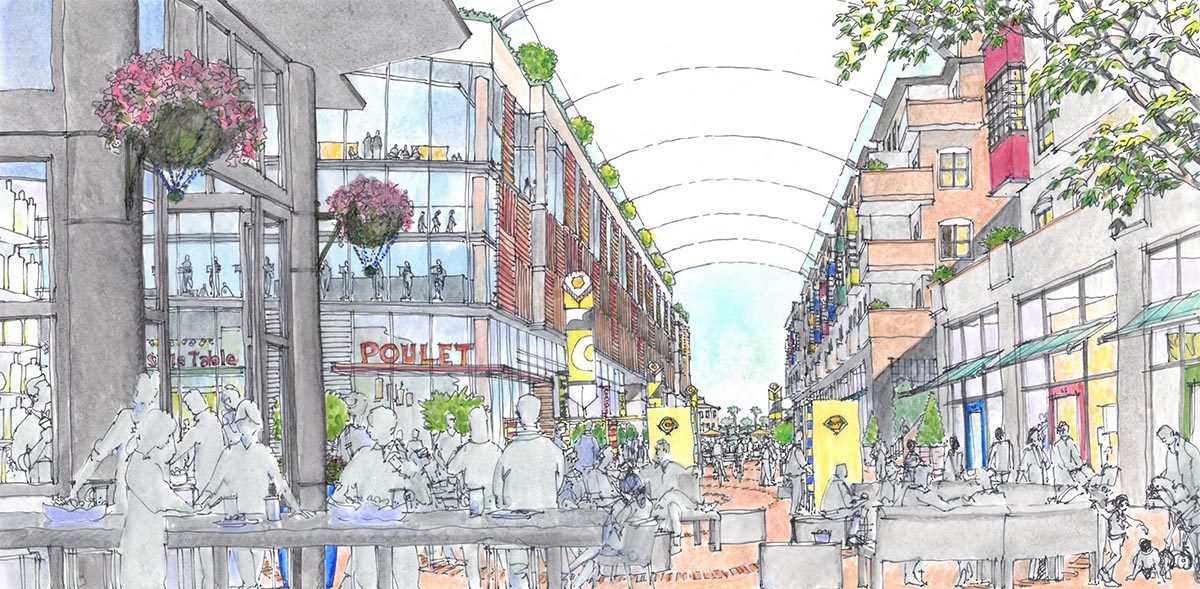
Location
Millbrae, CA
Status
Completed 2021
Owner
Bay Area Rapid Transit (BART)
Prime Consultant
Republic Urban Properties
Master Plan Architect
Robin Chiang & Company
