Masterplan for Chinatown 4th Street Pedestrian Access – Sacramento, California
Reconnecting Sacramento’s Chinatown Through Pedestrian-Focused Urban Design
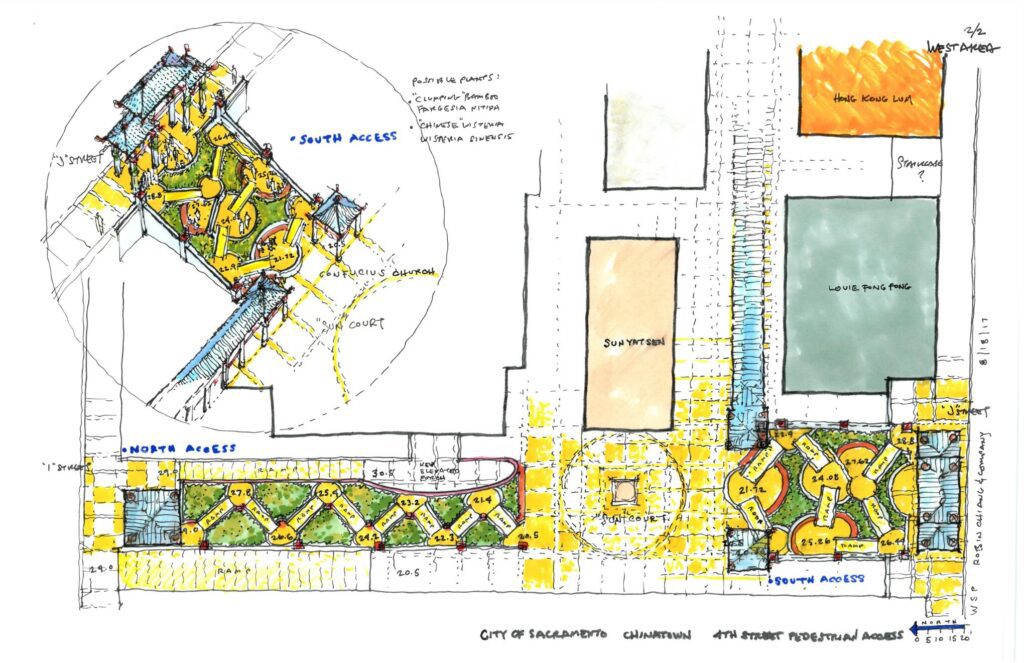
Robin Chiang & Company led the conceptual master plan for the 4th Street Chinatown Pedestrian Access project in Sacramento, which considers both north and south corridor entries and a broader “site access” strategy to improve pedestrian and bicycle connectivity across the historic neighborhood.
Featuring expanded sidewalks, new pedestrian linkages, enhanced lighting and way-finding, and cultural-informed design elements such as heritage-inspired paving, street furniture, and gateway treatments. A key aspect of the plan is envisioning spaces beneath elevated or adjacent infrastructure, aligning access across eight surrounding blocks while responding to community identity and place-making goals.
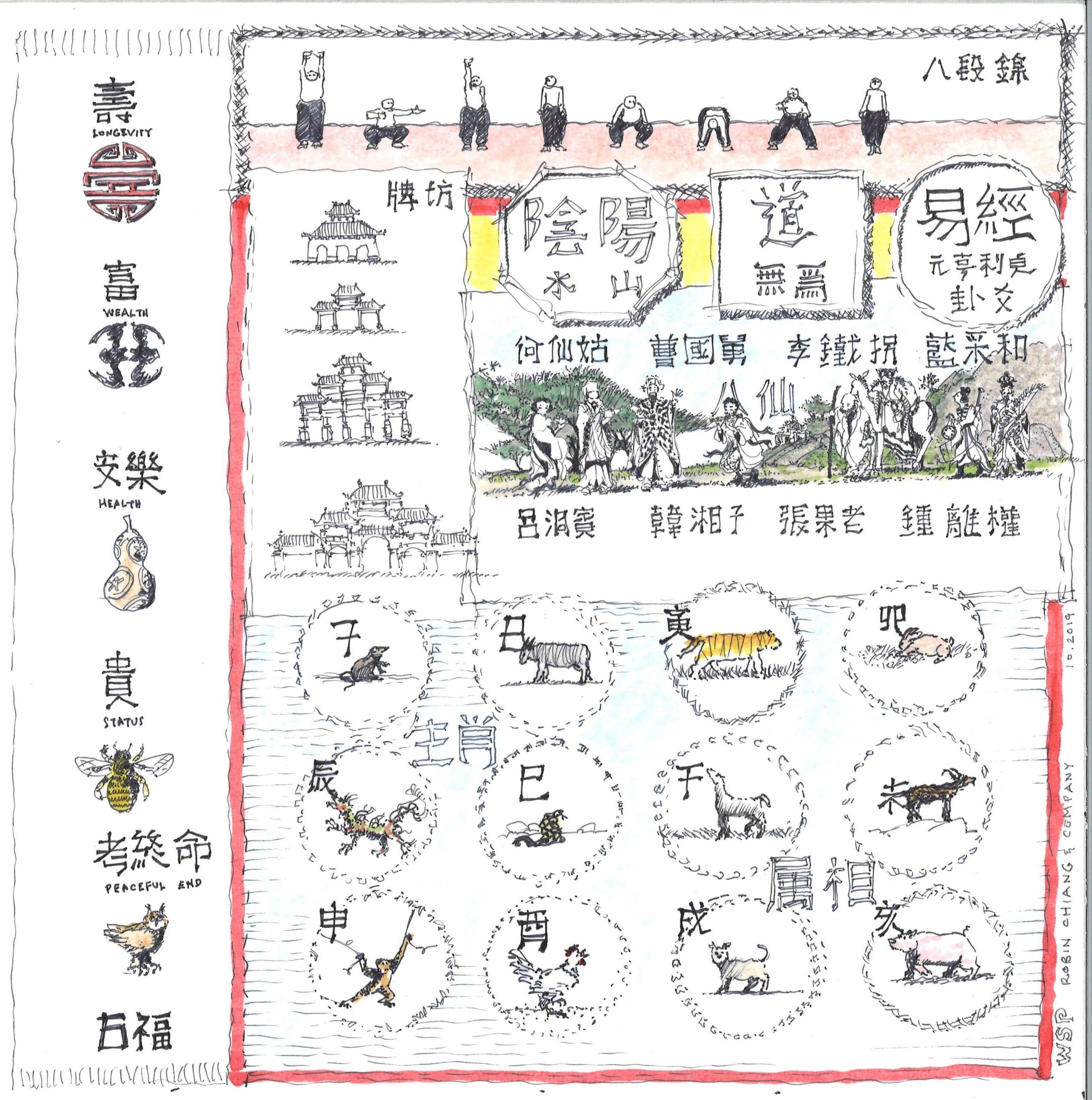
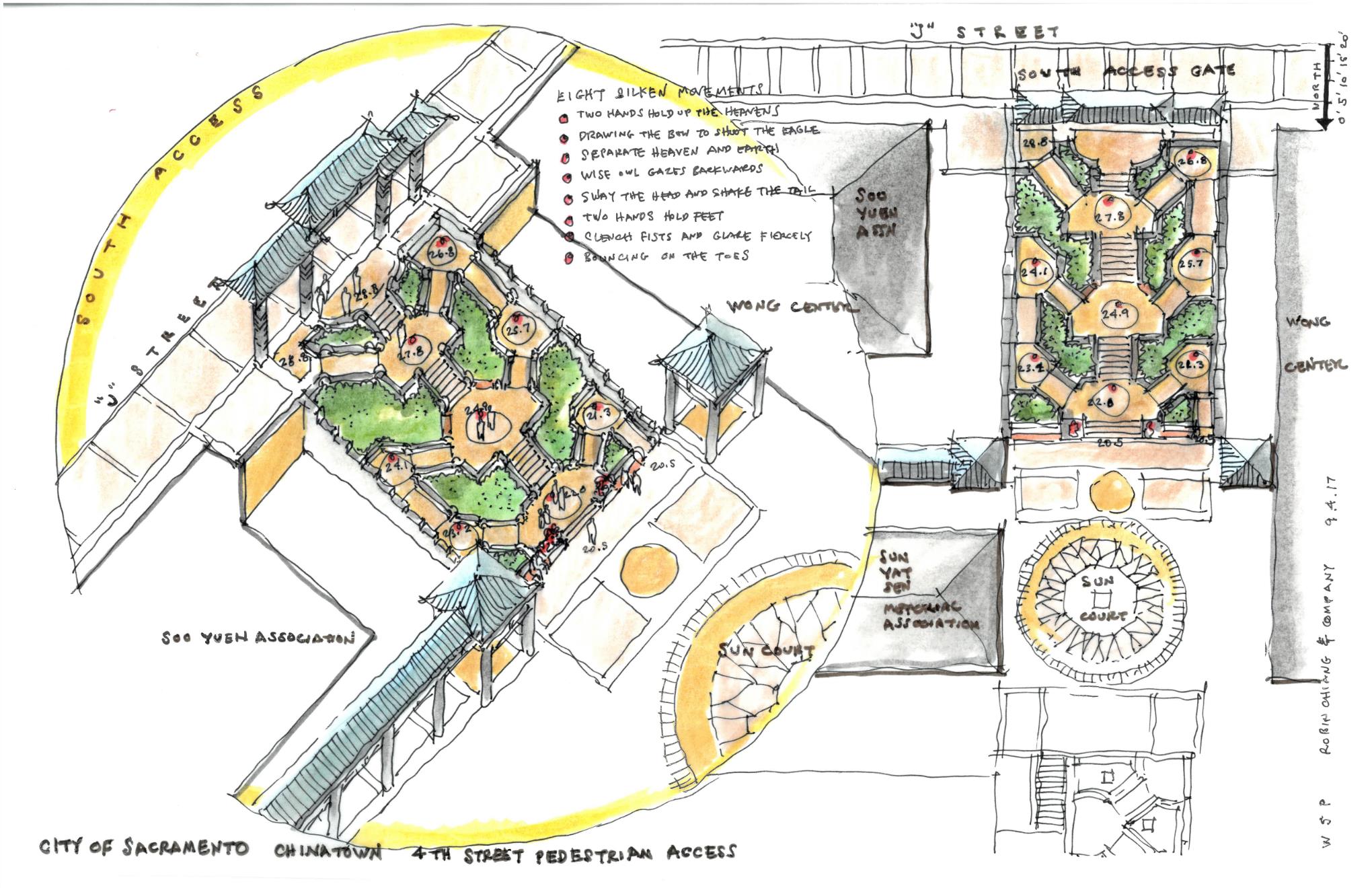
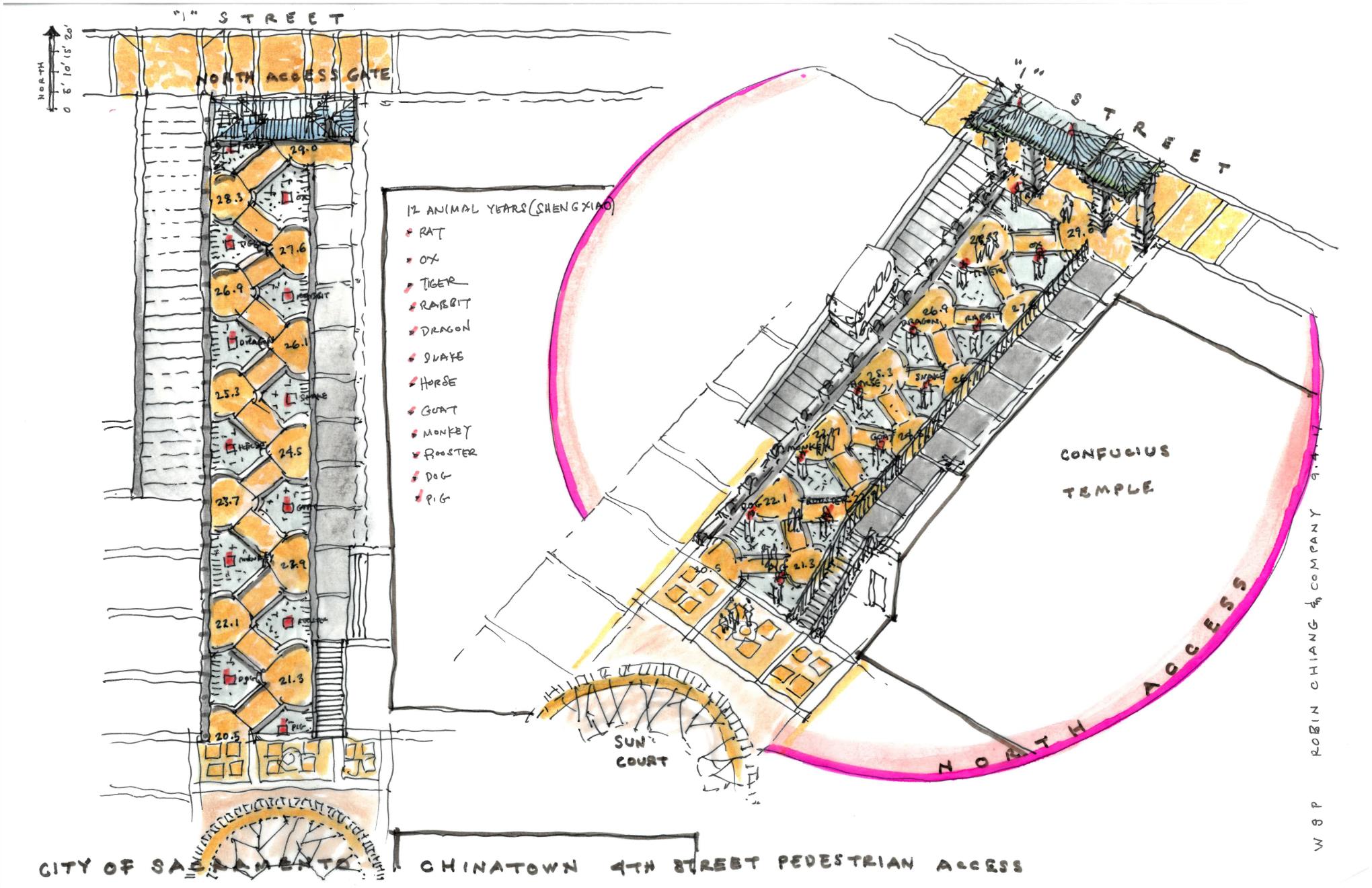
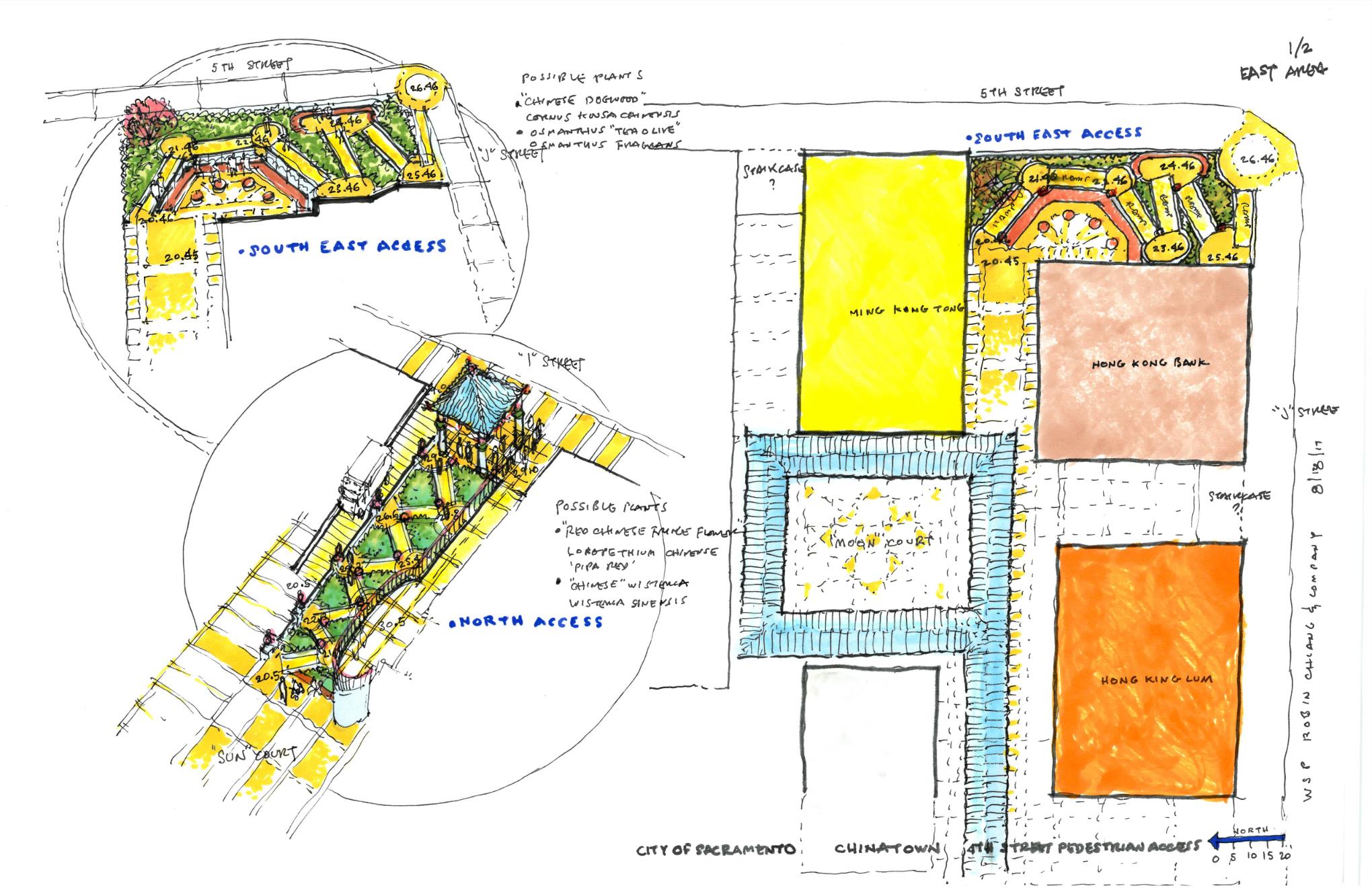
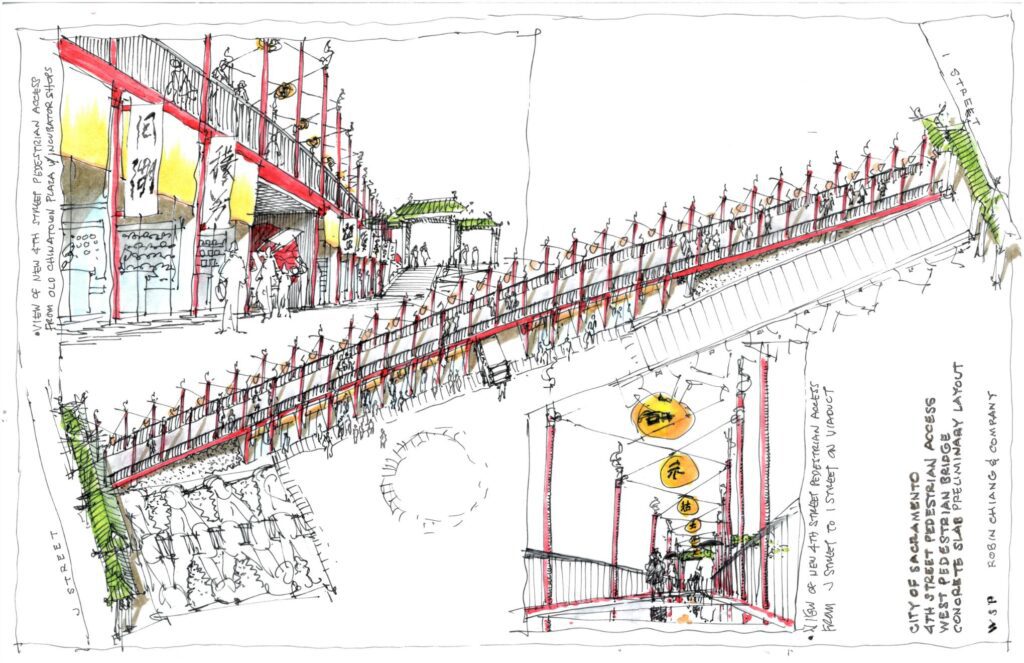
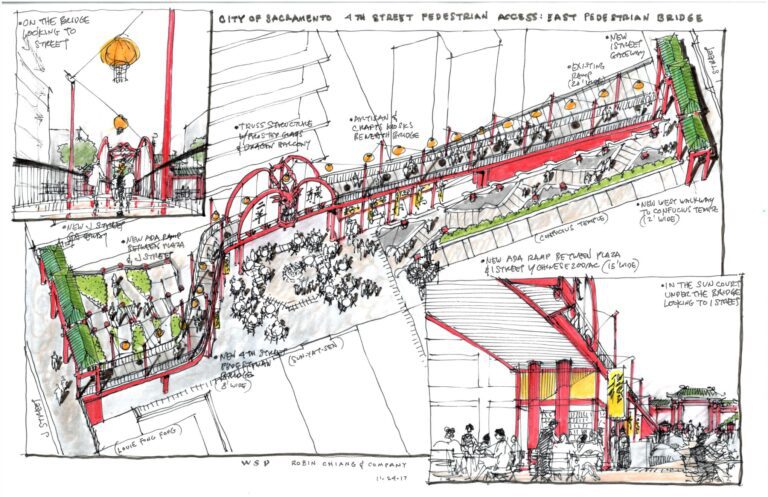
Location
Sacramento, CA
Construction Cost
N/A
Owner
Prime Consultant
WSP
Master Plan Architect
Robin Chiang & Company
