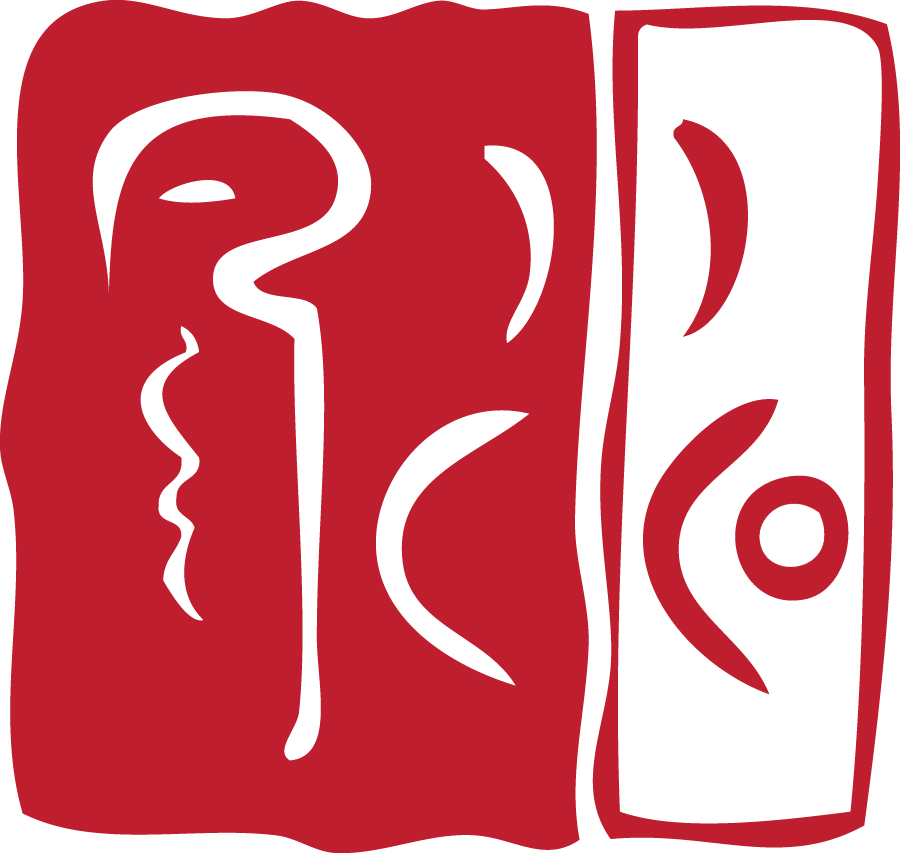Candlestick Point Center CP Block 02
A Walkable, Inclusive Vision for Candlestick Point’s Future Heart
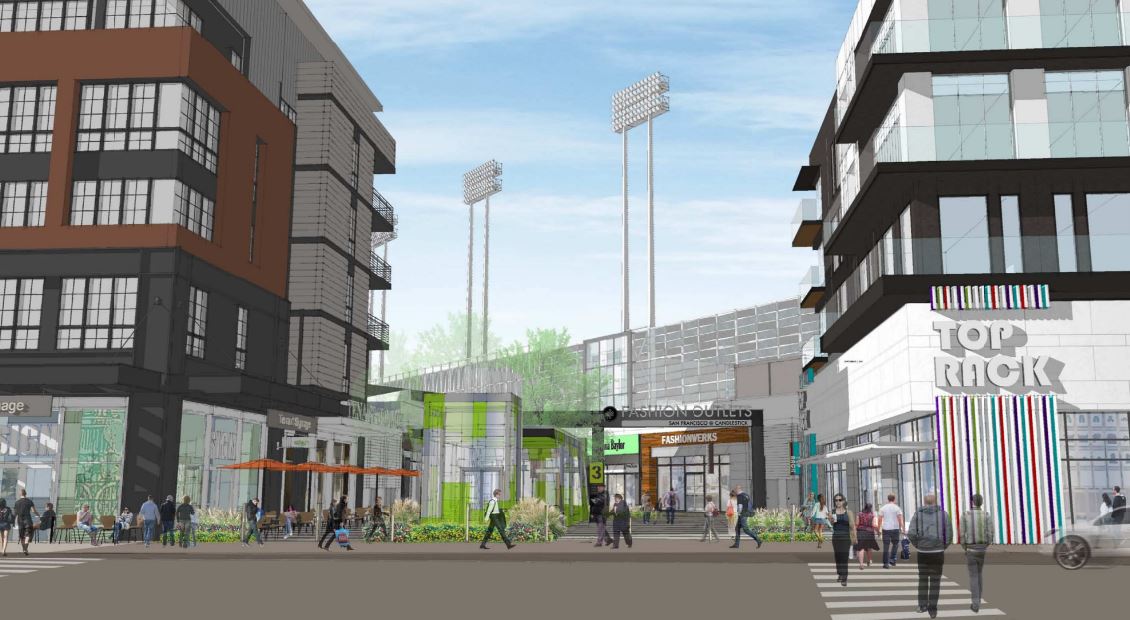
A vision for a vibrant mixed-use district. The design emphasizes generous public realm spaces, pedestrian-friendly streetscapes, waterfront access, and a mix of uses that aim to activate the Bayview-Hunters Point neighborhood. The Block 02 concept positions the area as a neighborhood-centered hub—balancing community-scale retail, open space and amenity-rich architecture with the broader waterfront campus environment.
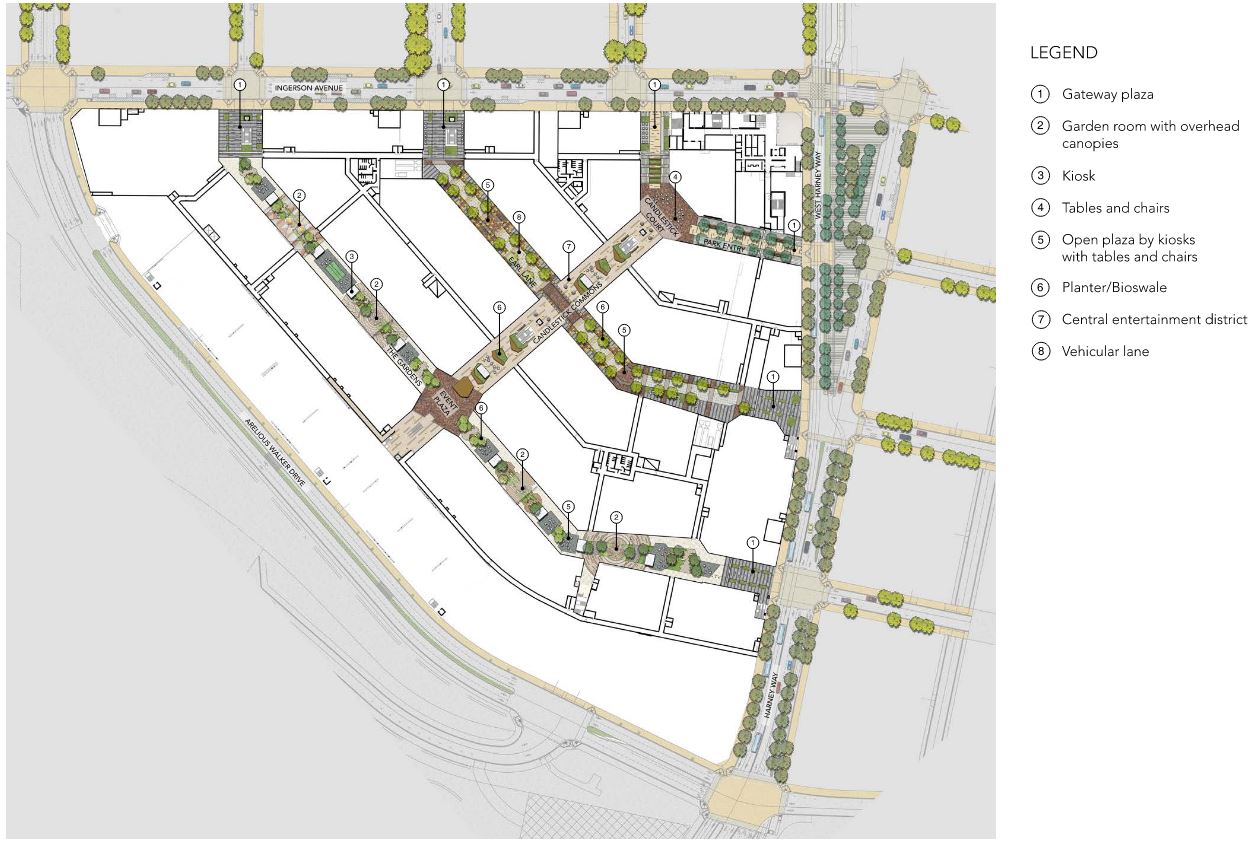

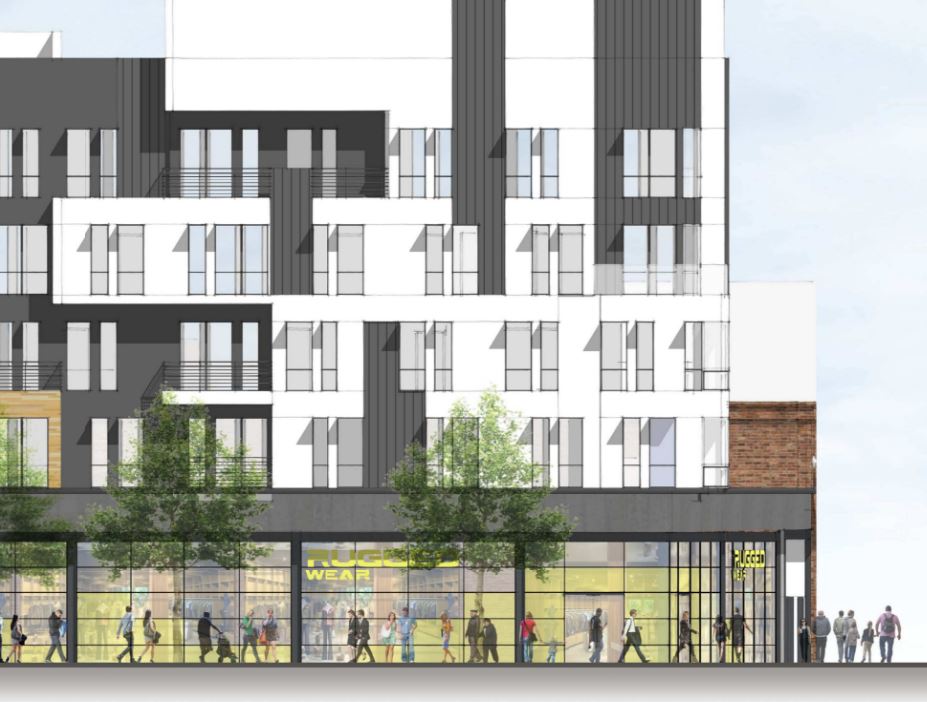
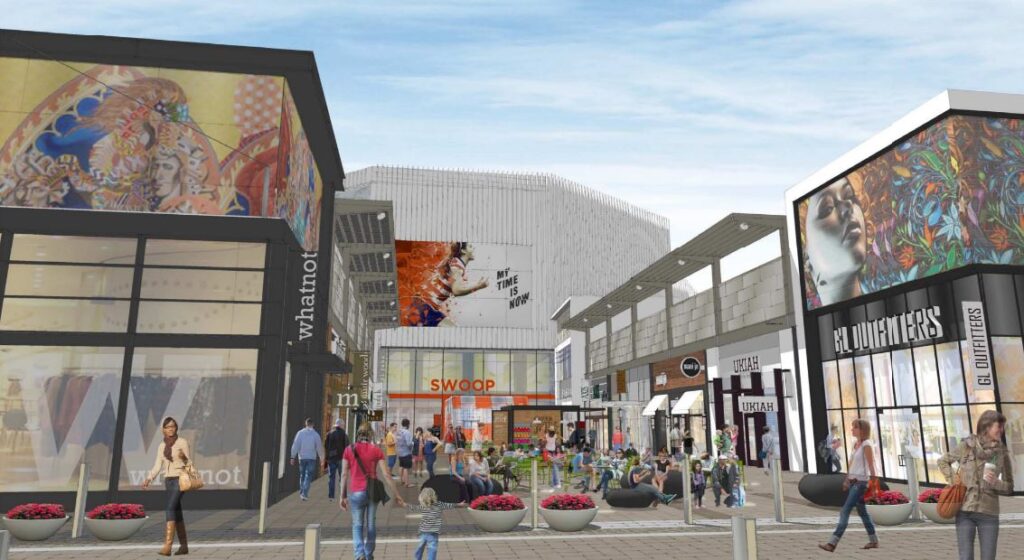
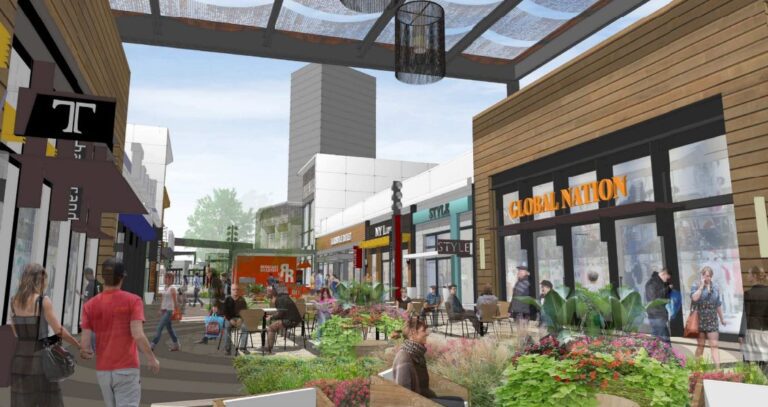
Location
San Francisco, CA
Construction Cost
N/A
Owner
Lennar and Macerich
Prime Consultant
Field Paoli Architects
Master Plan Architect
Robin Chiang & Company
