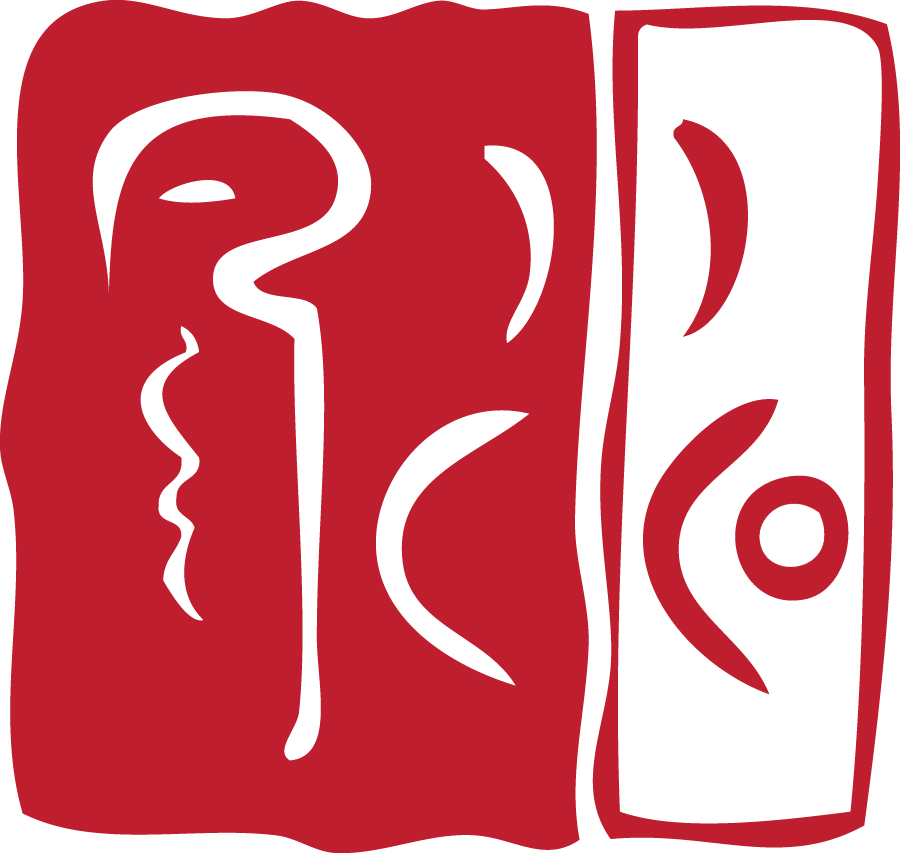BART Warm Springs Station
All new surface heavy rail station completed in 2018
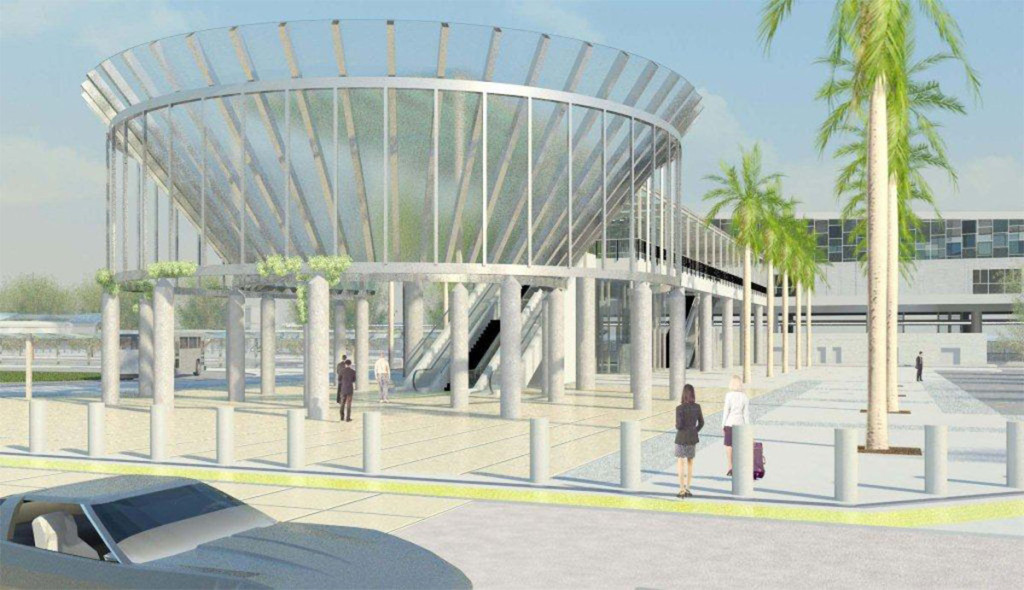
This was the first station in the new extension of the Bay Area Rapid Transit (BART) system to San Jose. BART wanted to attract commuters to the station, draw private development around the station, implement green construction practices, and incorporate green concepts into the station. The architects gave the station a distinctive conical form that serves as a landmark and recalls the shape of a funnel for capturing rainwater, embodying the crucial role that water plays in this arid climate.
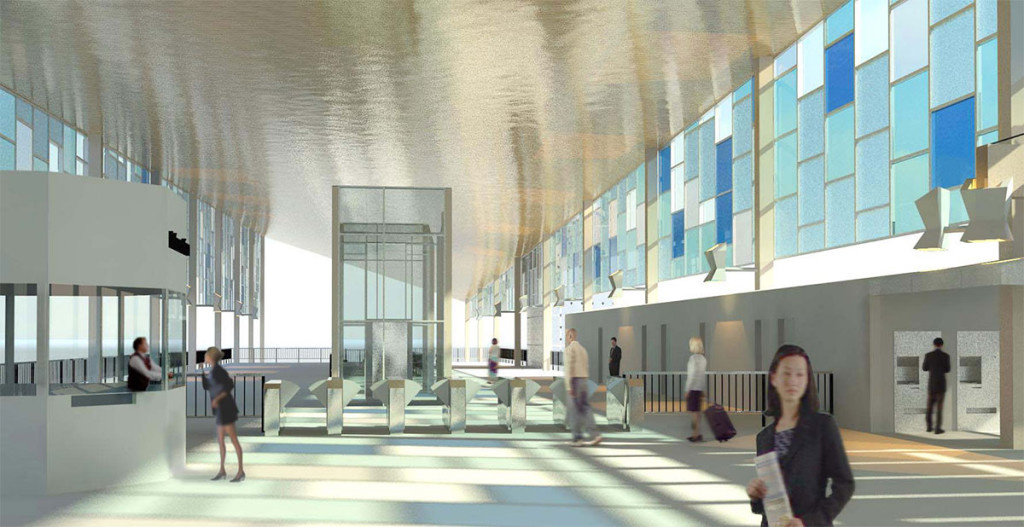
The open-air station features simple geometries of steel and glass, with the glass colored to resemble water. The main roof of the station features a simple, twisted geometry that appears to direct water to two opposite corners of the roof. At those corners, oversized downspouts appear to anticipate a deluge. Two long walls of transparent blue and green glass panels hang from the roof like curtains, protecting passengers from rain.
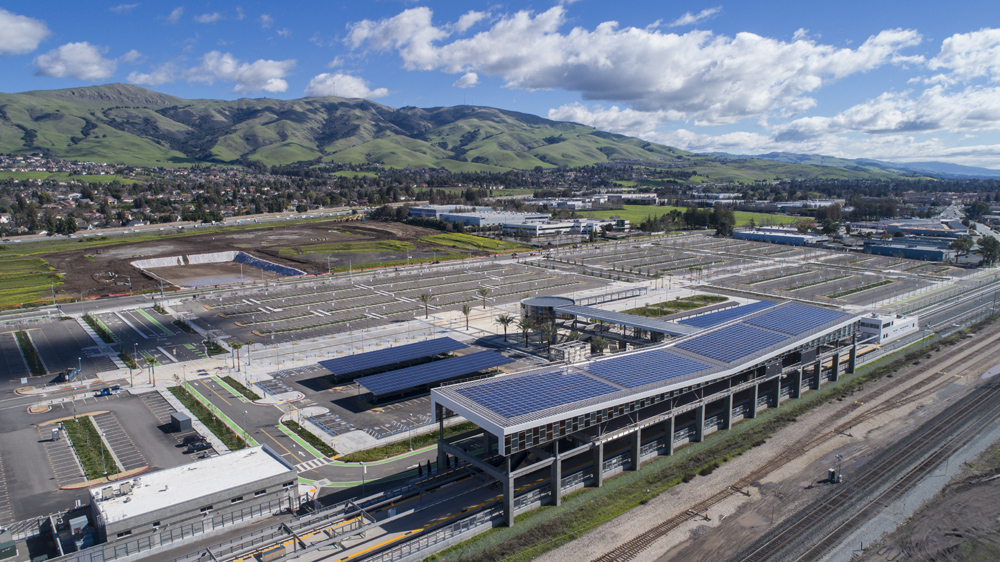
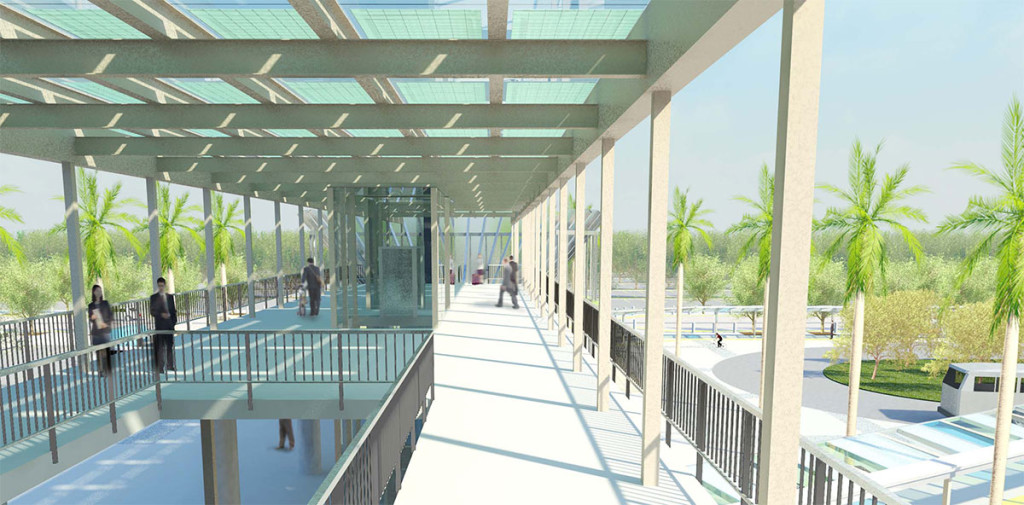
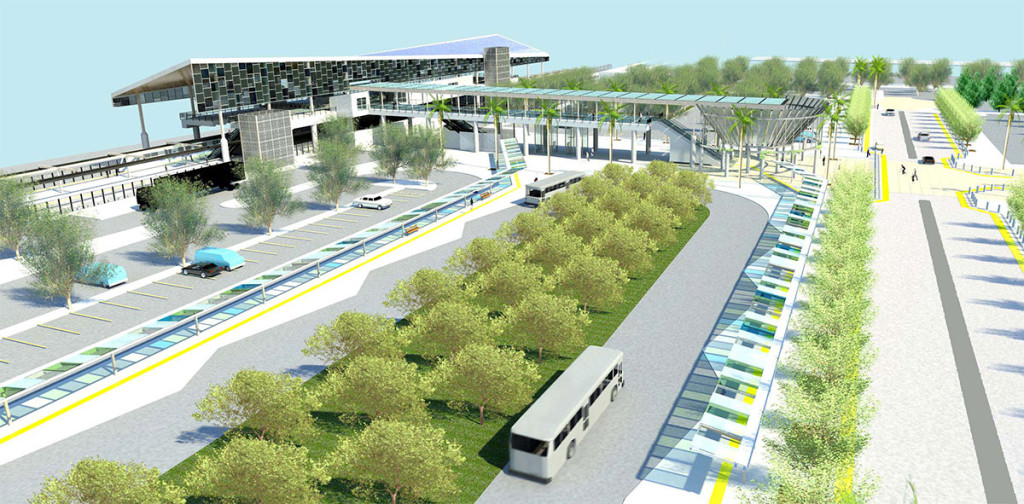
Related surface transit projects: Irvington Station, Colma Daly City Station, Castro Valley Station, Balboa Park Station Modernization, Santa Clara Station Design Concept
Location
Fremont, CA
Construction Cost
$160 million+
Owner
Bay Area Rapid Transit District (BART)
Prime Consultant
Warm Springs Extension Team
Architect
Robin Chiang & Company
