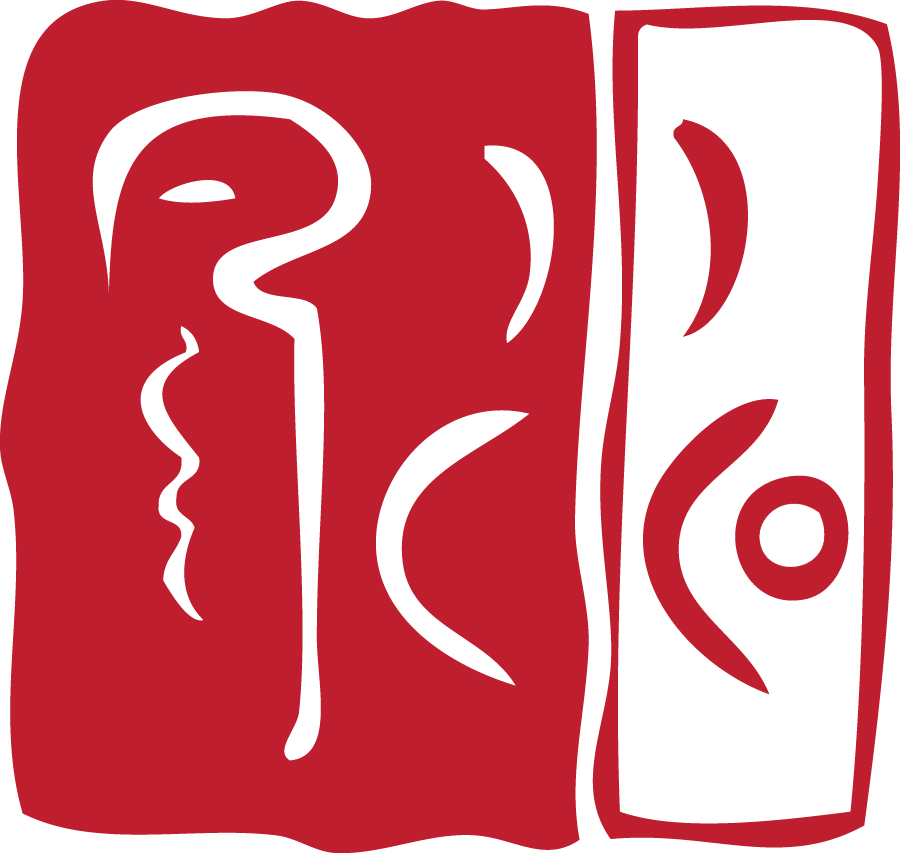West Oakland Station TOD Master Plan
A Vision for Equitable Growth Around the West Oakland BART Station
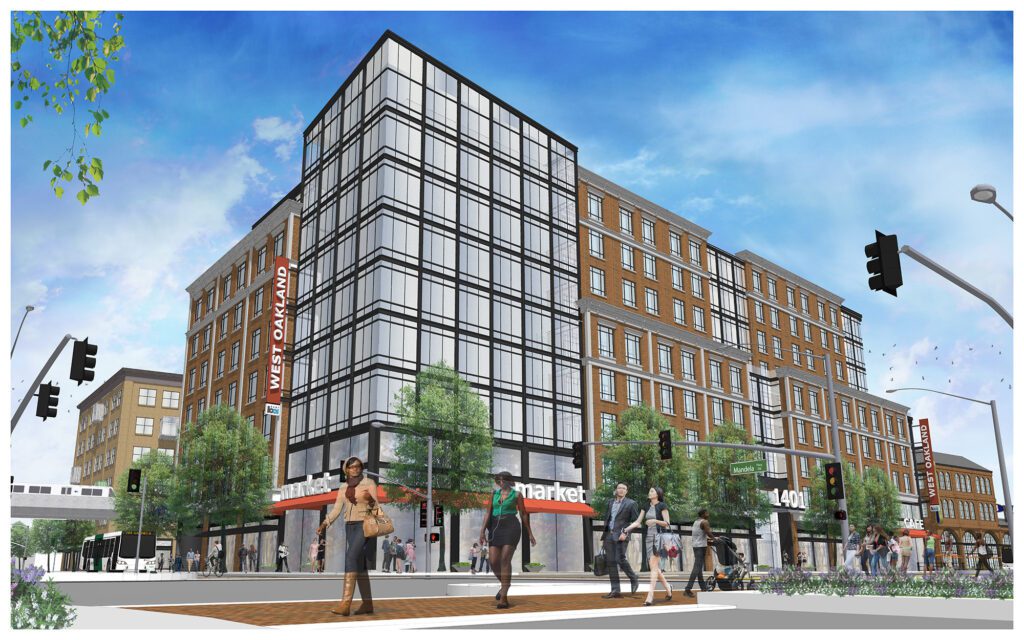
The Bay Area’s technology boom and San Francisco’s increase in commercial and residential rents made West Oakland extremely desirable. This project being designed by Robin Chiang & Company (RCCo) abides by limits established by the community in the West Oakland Specific Area Plan and yields 1 million square feet of development. While much of the TOD is aimed at attracting tech companies a quarter of the site may be devoted to a makers building that embraces a different category of start-up business already prevalent in the neighborhood and conducive to artistic, cultural, social and recreational activities.
The TOD’s layout is guided by access to the BART station from all 8 surrounding blocks, developing pedestrian extensions from interrupted streets, and taking full advantage of space beneath BART’s elevated structures. The property developer, West Oakland Station Development Team, sponsored community meetings to solicit input from neighbors that RCCo incorporated into the design of the TOD. The project is scheduled to be reviewed by the BART board in Spring 2016.
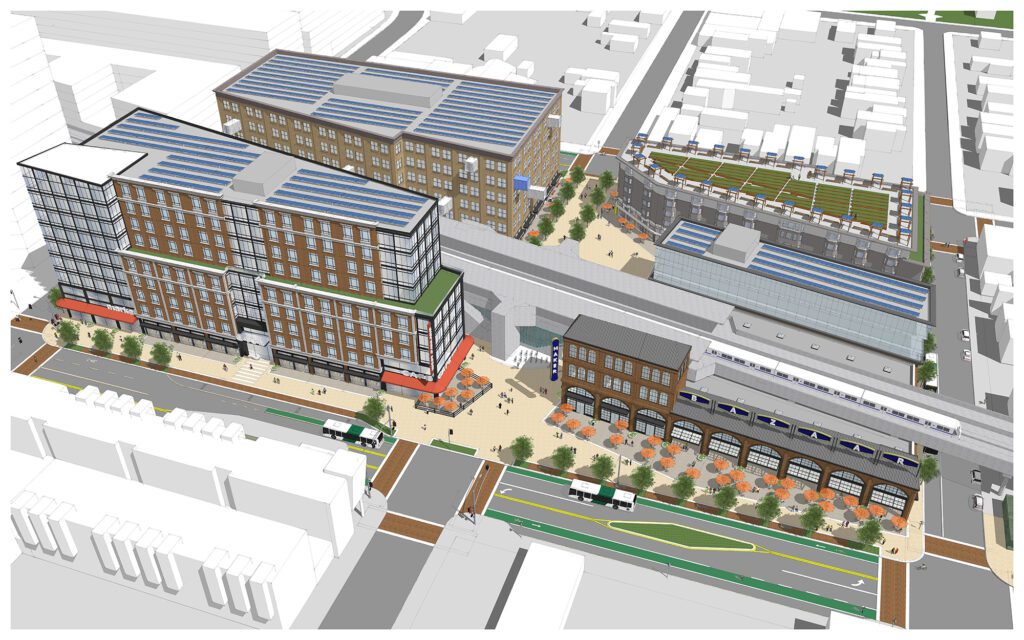
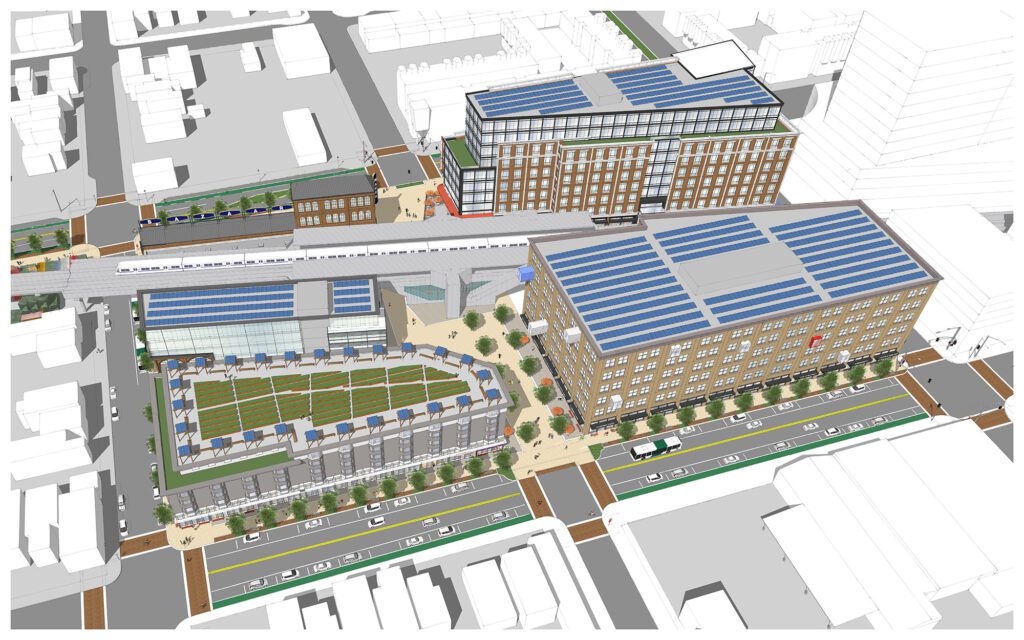
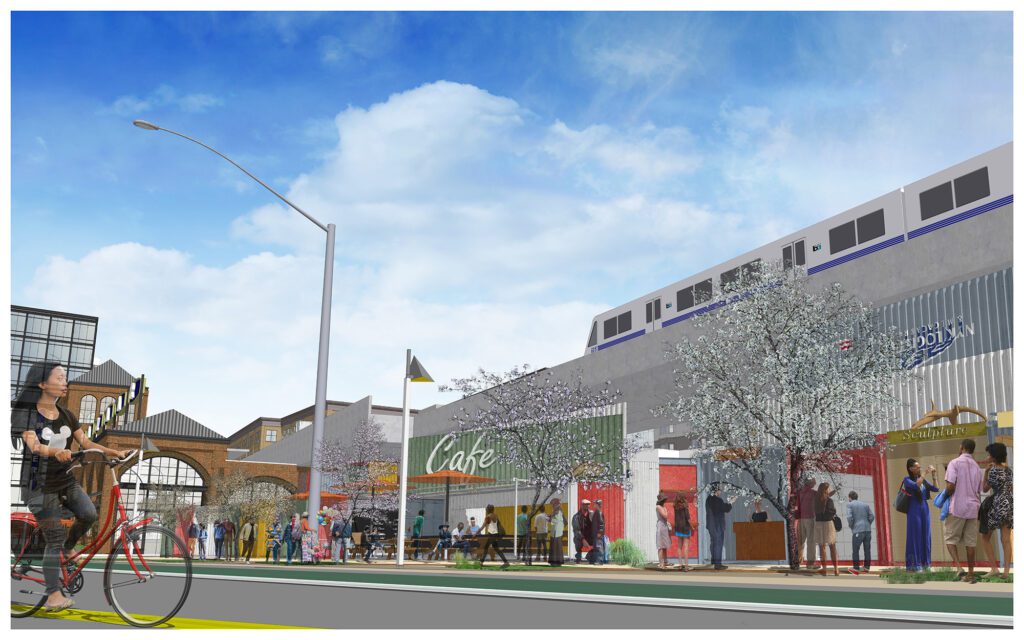
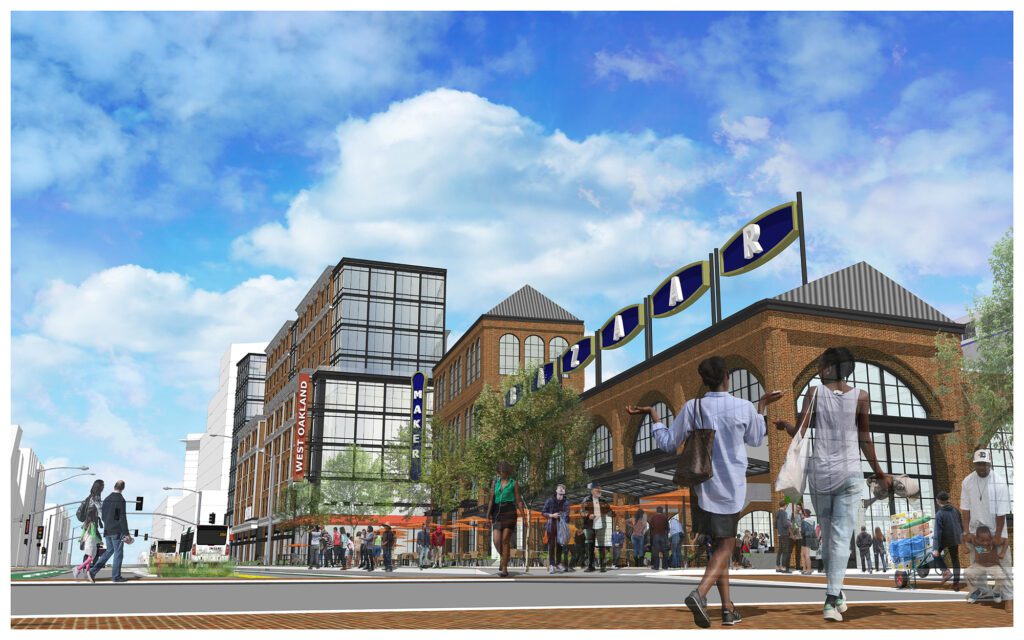
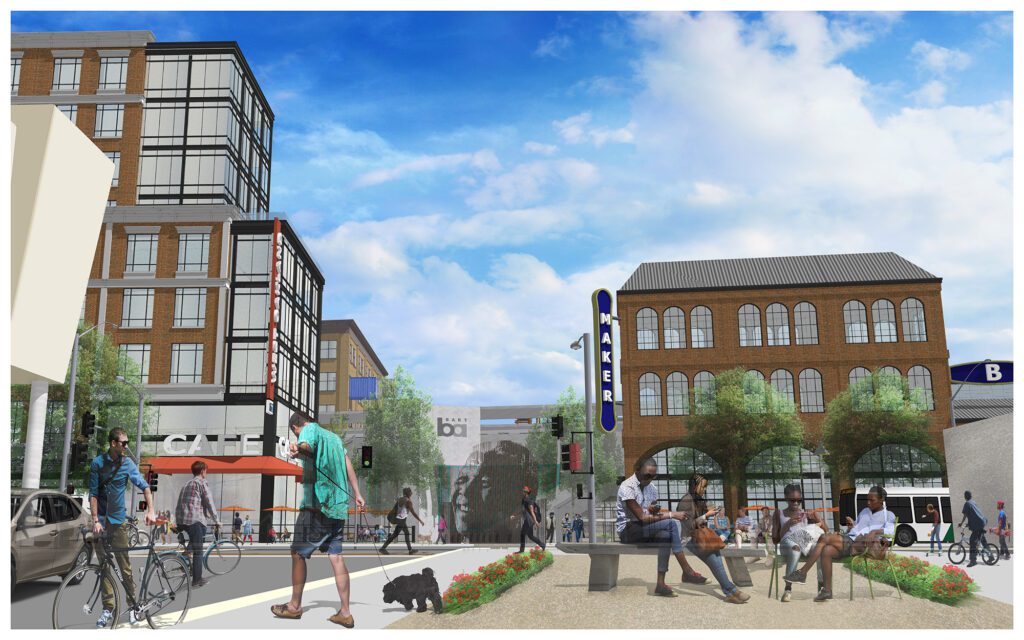
Location
Oakland, CA
Cost
N/A
Owner
Bay Area Rapid Transit (BART)
Prime Consultant
China Harbor Engineering Company (CHEC)
Master Plan Architect
Robin Chiang and Company
