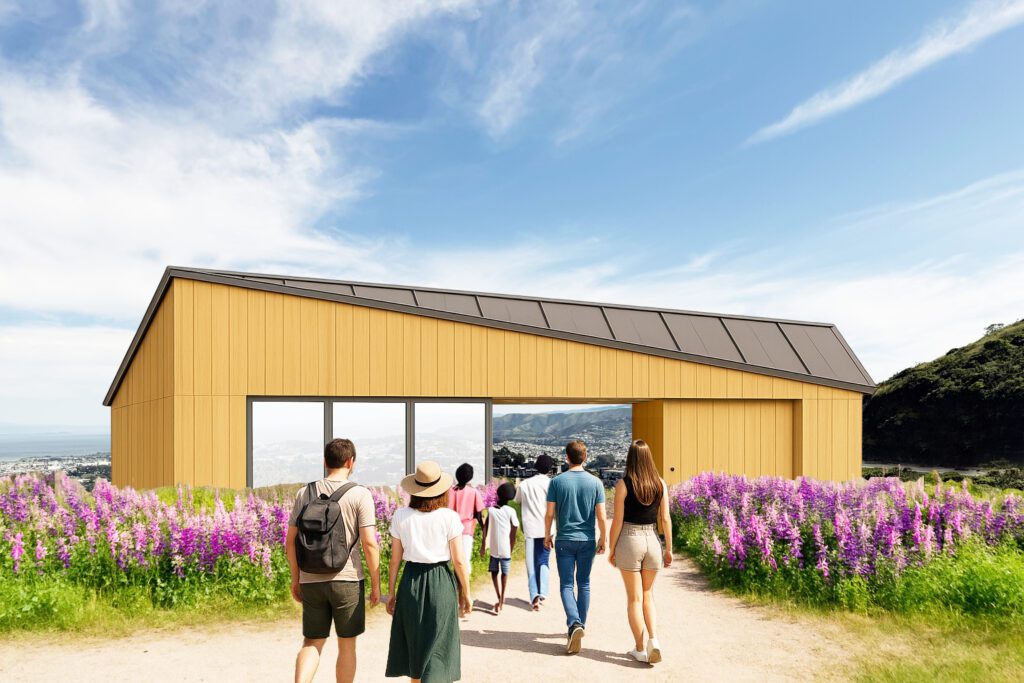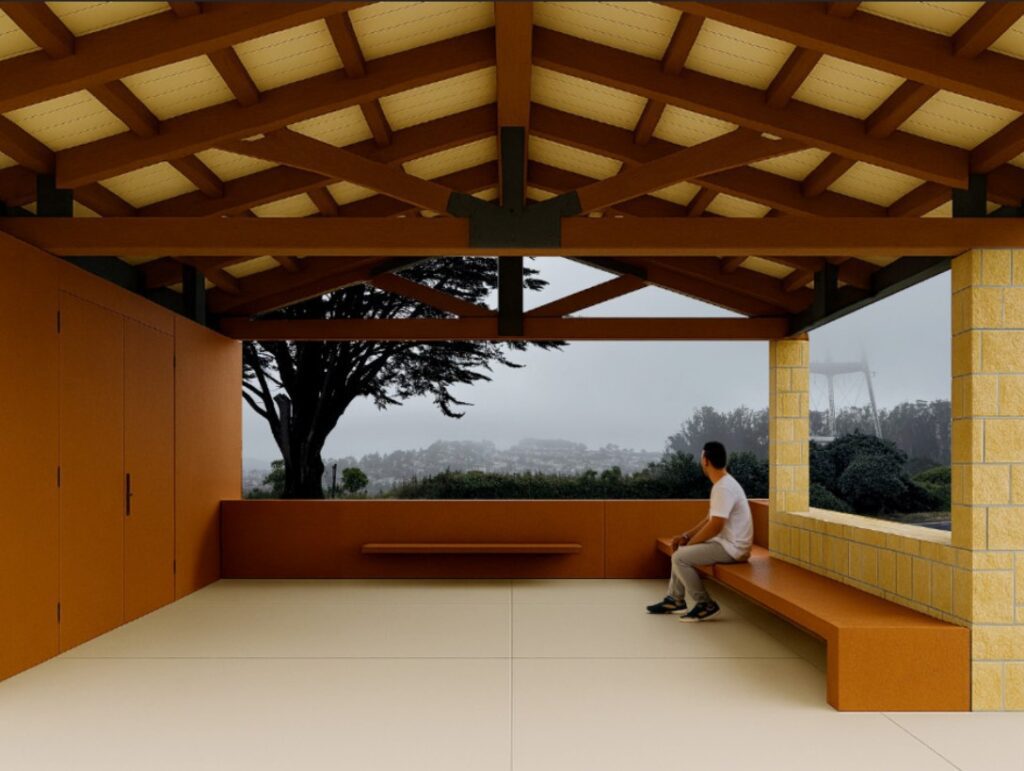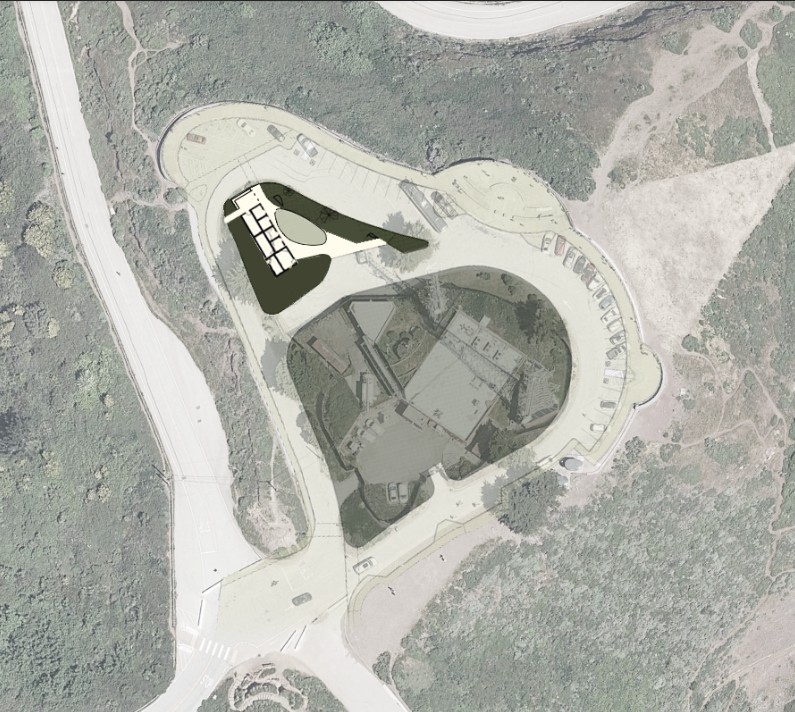Twin Peaks Visitor Center
A minimal, open-air visitor center with local materials and a light footprint

Perched at one of San Francisco’s highest points, the proposed Twin Peaks Visitor Center reimagines an existing overlook as both a civic landmark and an ecological refuge. The design frames panoramic views of the Bay, Pacific Ocean, and City, while restoring the windswept hilltop’s fragile native landscape.
The concept emphasized restraint and sensitivity – a building that treads lightly on the land. The visitor center was conceived as an open air space that frames the view and offers shelter from the elements, rather than an enclosed structure. Materiality was grounded in locally quarried chert stone and wood, allowing the architecture to blend with the natural palette of the site. The team intentionally sited the building within areas already disturbed by existing asphalt and paving, minimizing impact to the surrounding habitat and preserving the untouched hillside.
The architectural expression remained minimal and low-slung, designed to compliment and respect the landscape while enhancing the visitor experience through offering moments of reflection, orientation, and engagement with the city’s topography and ecology. RCCO’s scope included site planning, concept alternatives, environmental analysis coordination, and visualization for stakeholder and community review. The work demonstrated how architecture can mediate between access and preservation in one of San Francisco’s most iconic natural settings.


Location
San Francisco, CA
Cost
N/A
Owner
SF Office of Economic and Workforce Development (SFOEWD)
Prime Consultant
Livable City
Architect
Robin Chiang & Company
