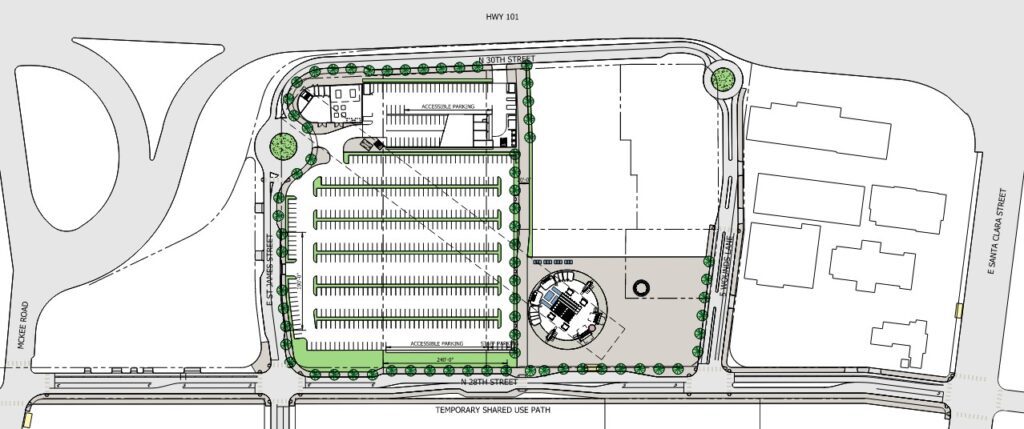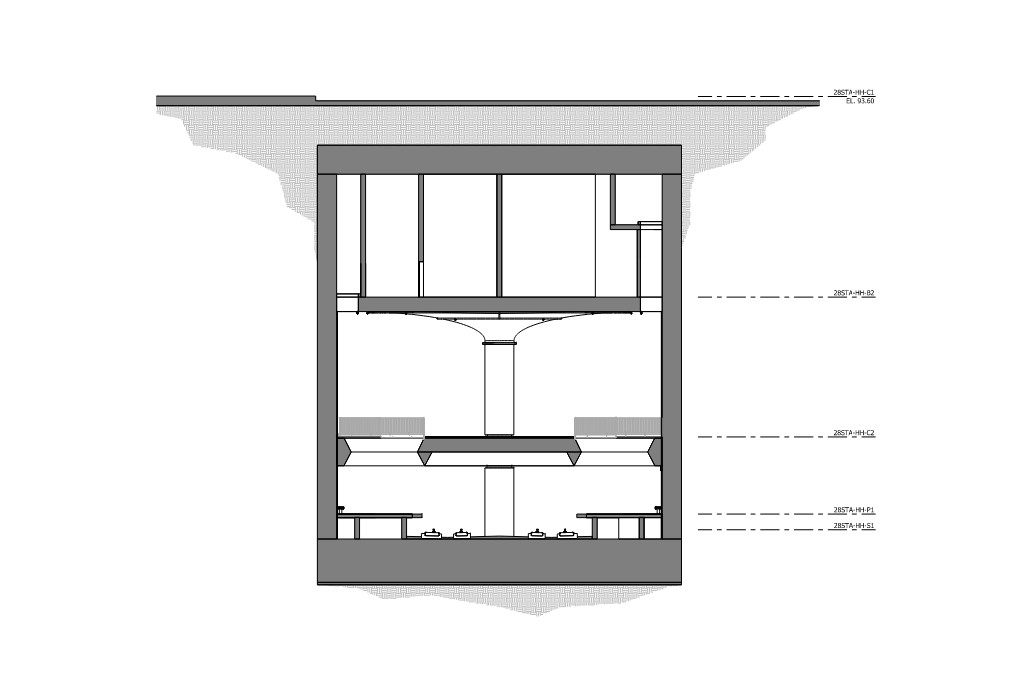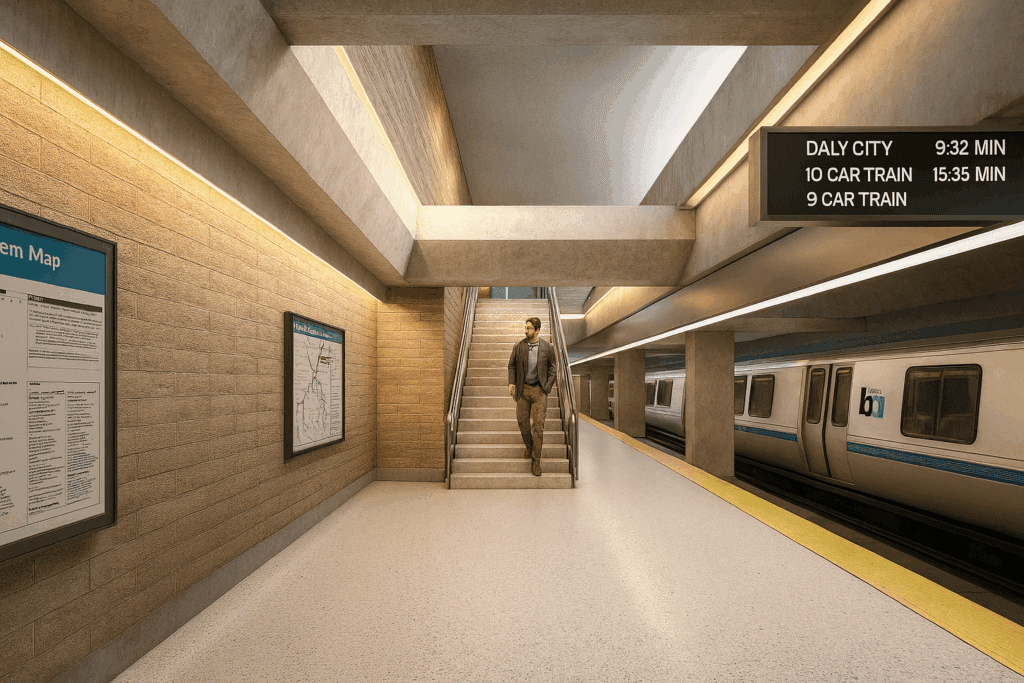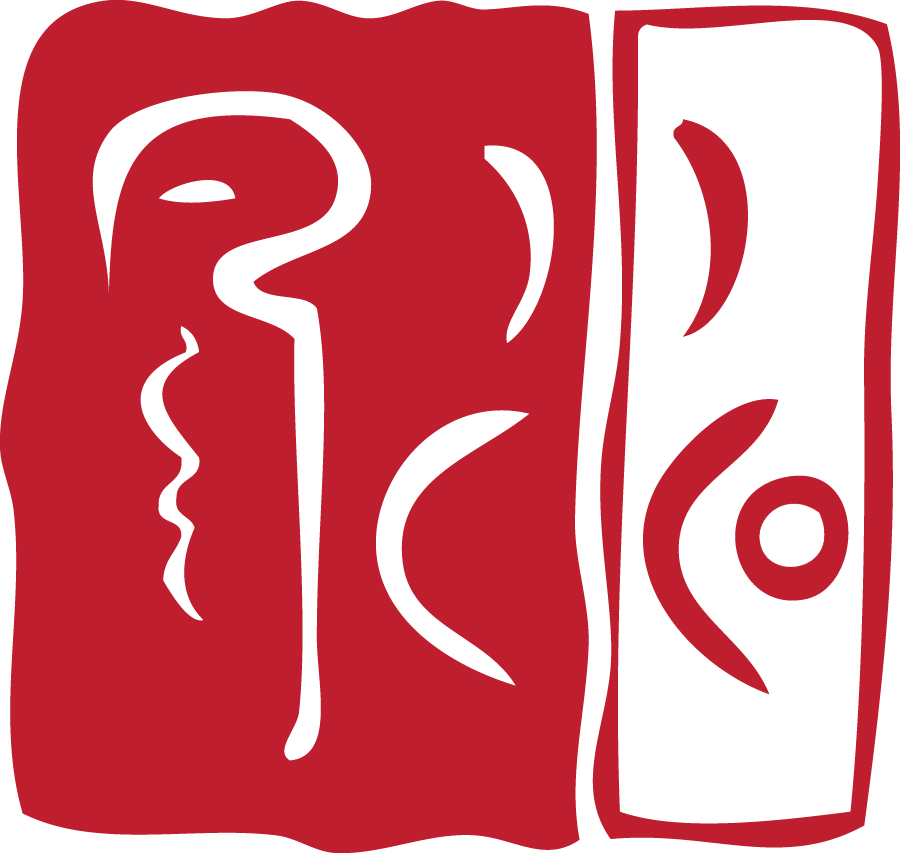BART 28th Street Station
A modest but pivotal link in BART’s Silicon Valley Extension, anchoring service in San Jose’s Little Portugal neighborhood
28th Street Station is the first station in the BART Silicon Valley Extension Phase II. It establishes a key connection point that enables access to larger regional hubs. The design has evolved through multiple iterations over the years, from bored tunnel concepts to the cut-and-cover configuration shown here, that reflect the project’s technical and community-driven challenges.

Located on a repurposed industrial parcel, the station introduces transit service to the historic Little Portugal neighborhood. In its initial phase, the site will accommodate surface parking, but long-term plans envision the area transforming into a vibrant transit-oriented district. In this way, the station serves not only as a mobility hub, but also as a catalyst for broader urban redevelopment.

The underground concourse is organized around a procession of mushroom-shaped columns, providing both structural support and a unifying rhythm to the interior space. Escalators connect street level to the concourse, while stairs and elevators descend further to a split platform below for intuitive wayfinding and efficient passenger circulation.



Public-facing elements of the station were designed in collaboration with Foster + Partners, with Robin Chiang & Company serving as Architect of Record. Our responsibilities extended beyond architectural design to include coordination of life safety systems, smoke exhaust, structural and mechanical systems, as well as traction power and train control—ensuring technical rigor across all disciplines.
Location
San Jose, CA
Construction Schedule
Owner
Bay Area Rapid Transit (BART)
Prime Consultant
Mott Macdonald PGH Wong Joint Venture
Architect
Robin Chiang & Company
