Fifth and Mission Garage – San Francisco, California
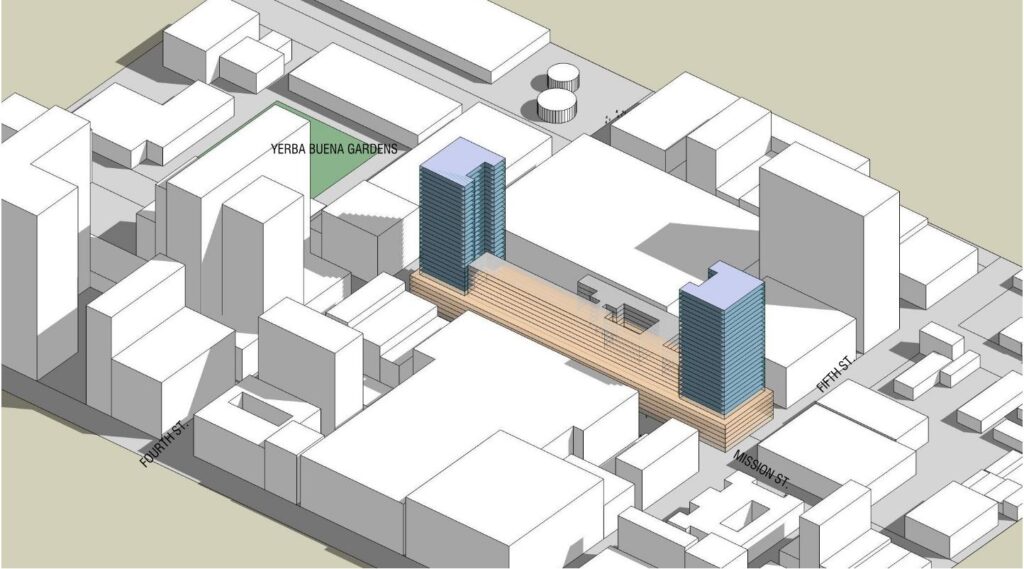
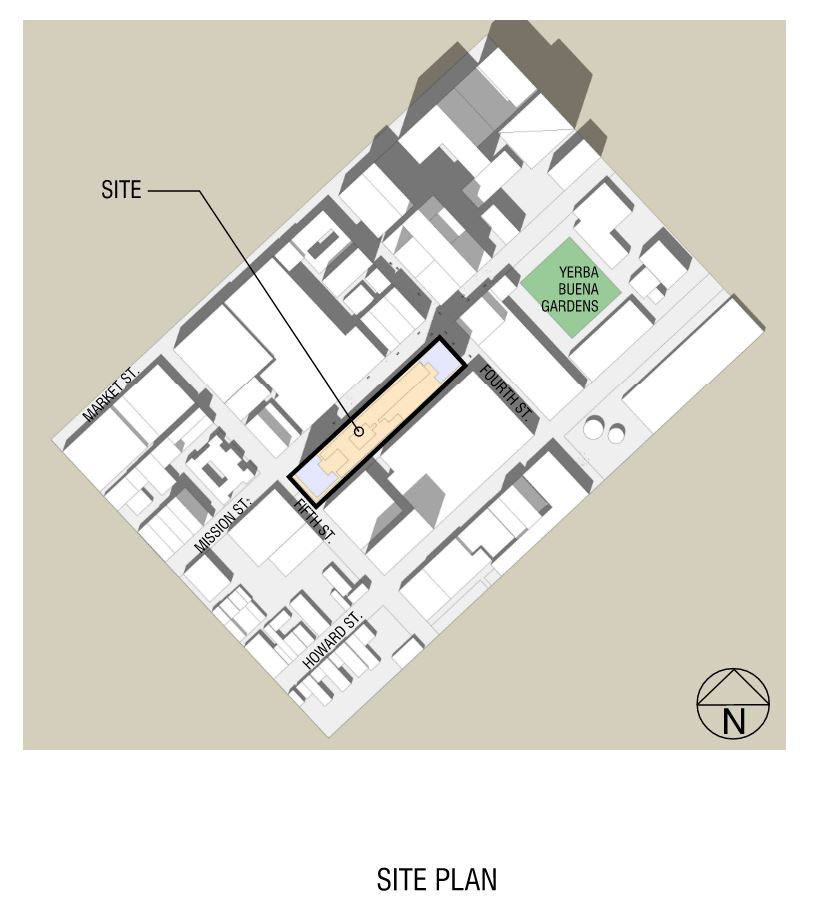
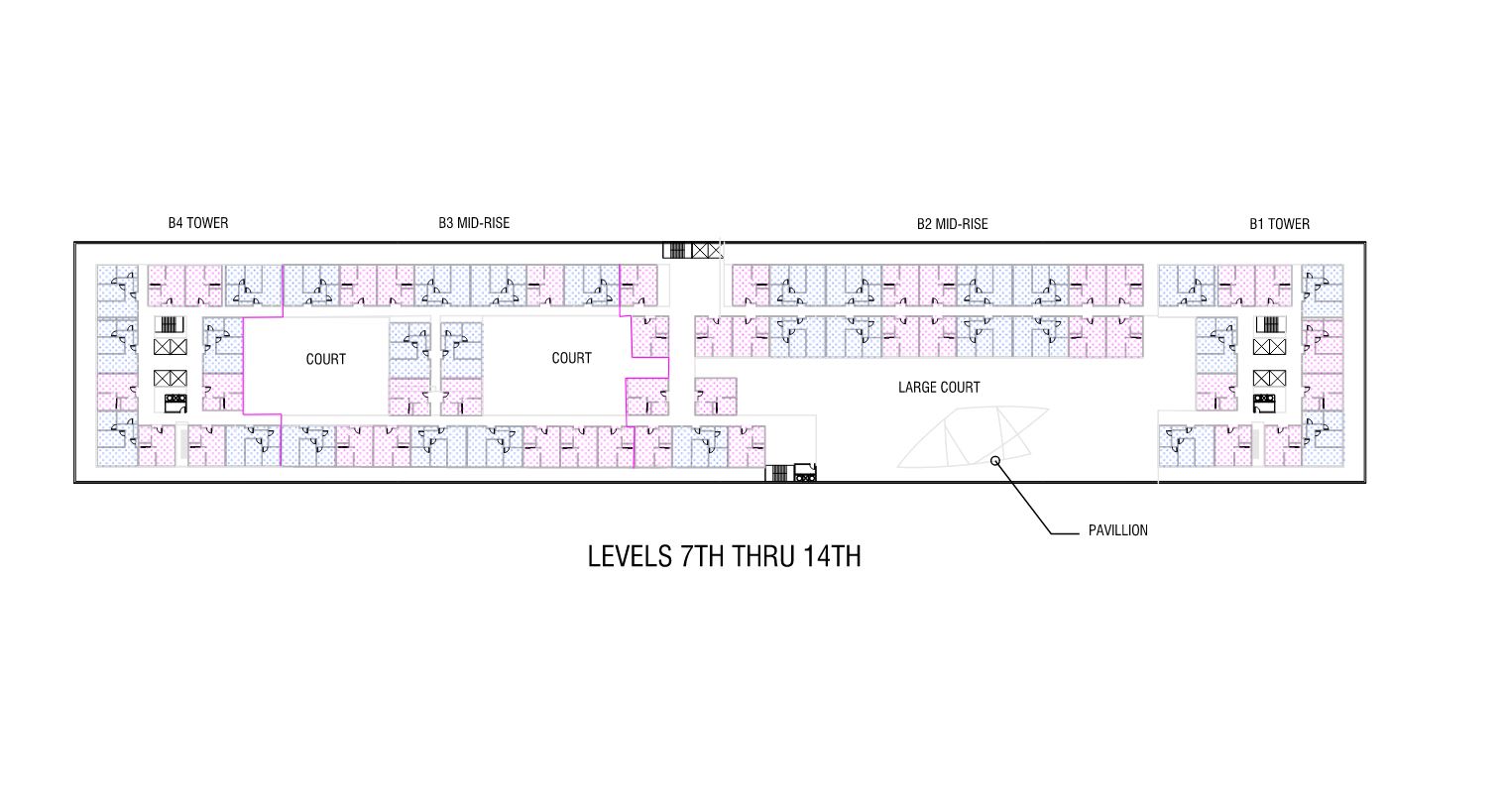
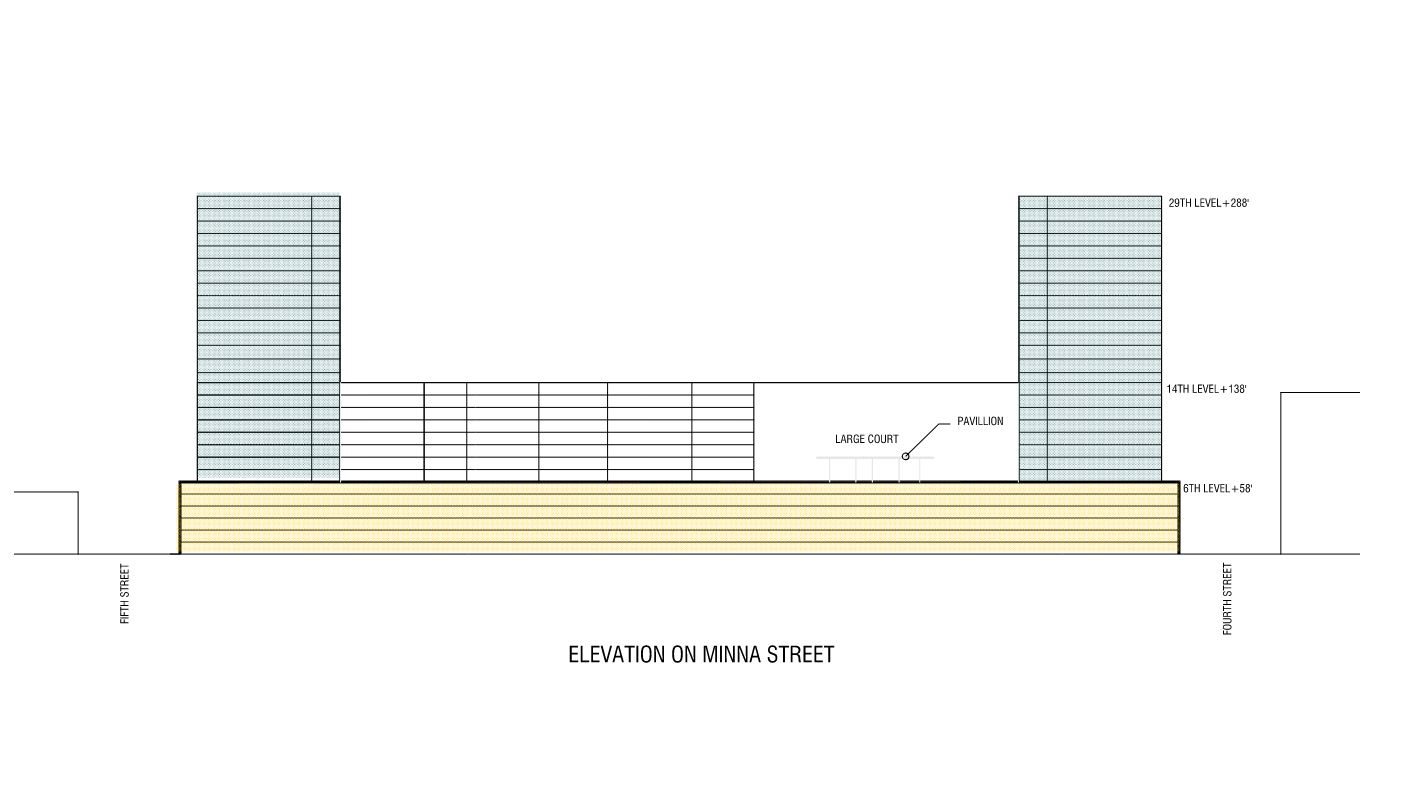
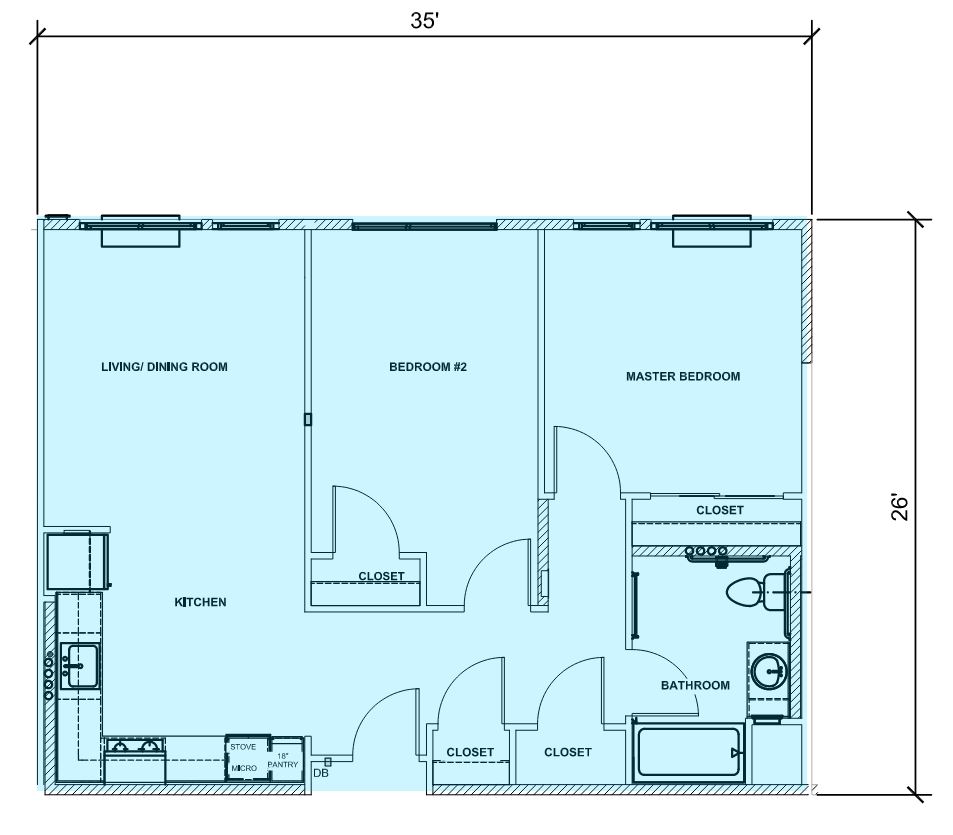
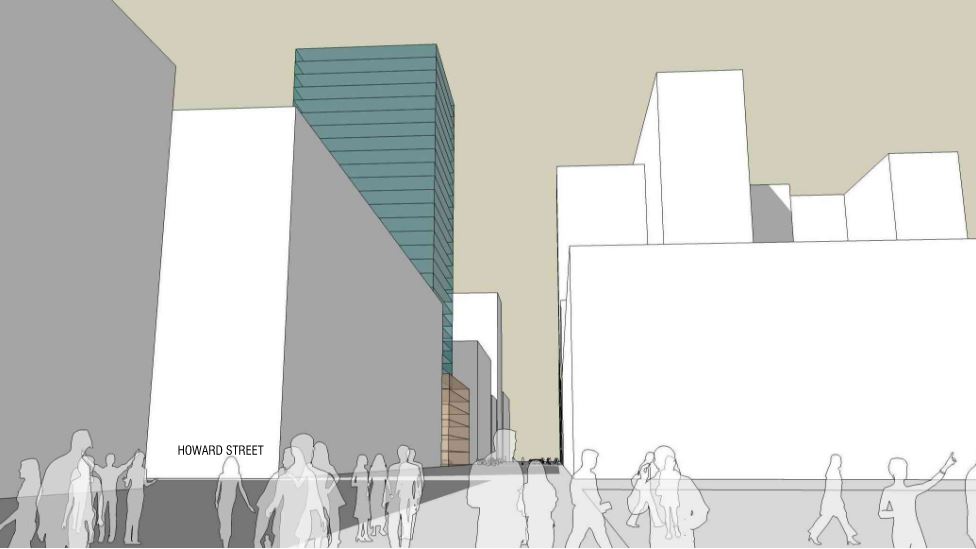
Related waterfront projects: Street View of Tower along 4th Street and Howard Street Looking West
Location
San Francisco, CA
Construction Cost
Owner
Prime Consultant
Livable City
Architect
Robin Chiang & Company
