SFO AirTrain Hotel Terminal
The AirTrain Hotel Station
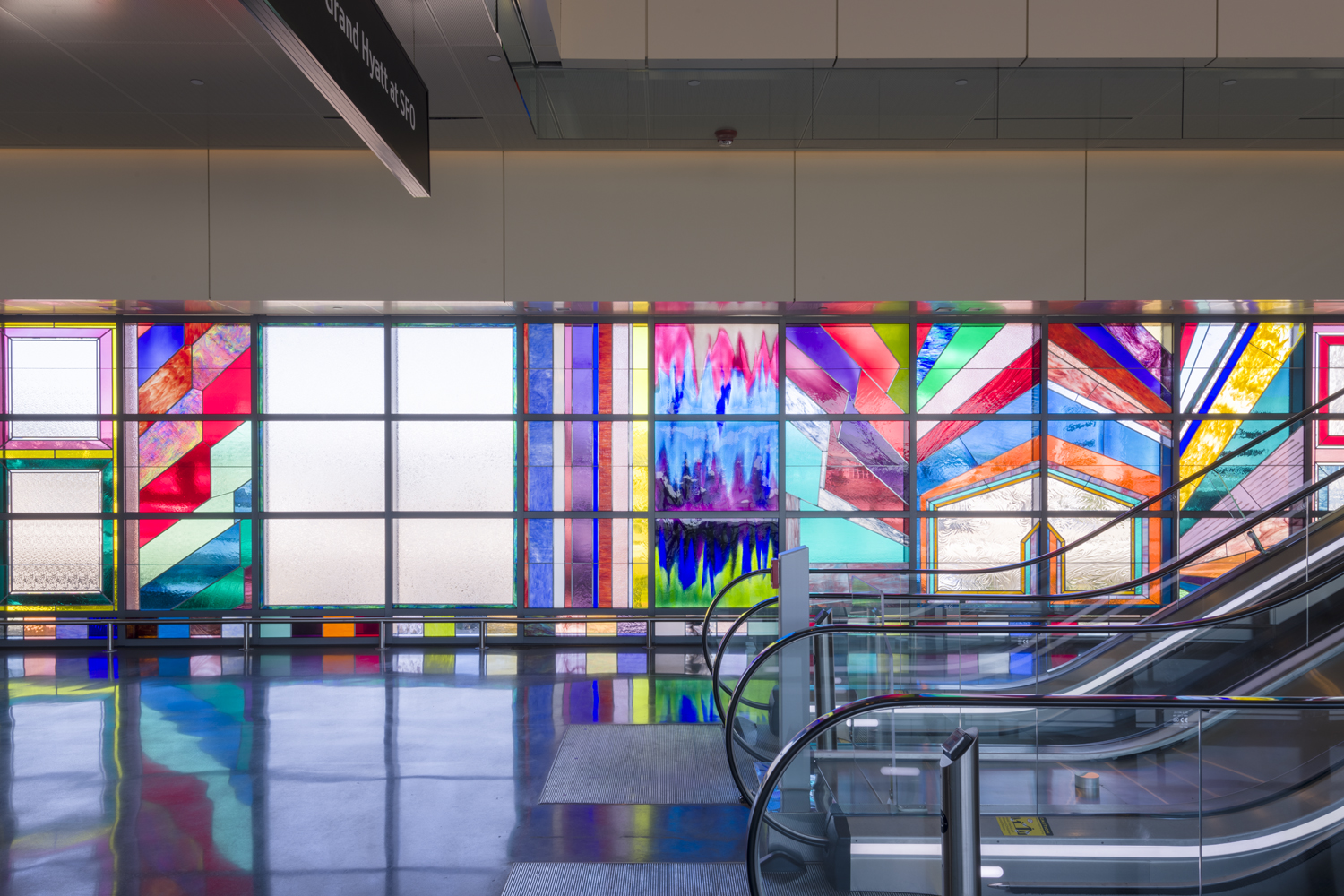
The AirTrain Hotel Station extends San Francisco International Airport’s automated people mover system to the Grand Hyatt at SFO, offering passengers a seamless link between lodging, terminals, and parking. Its role is both functional and symbolic: a gateway that sets the tone for the traveler’s experience of the airport.
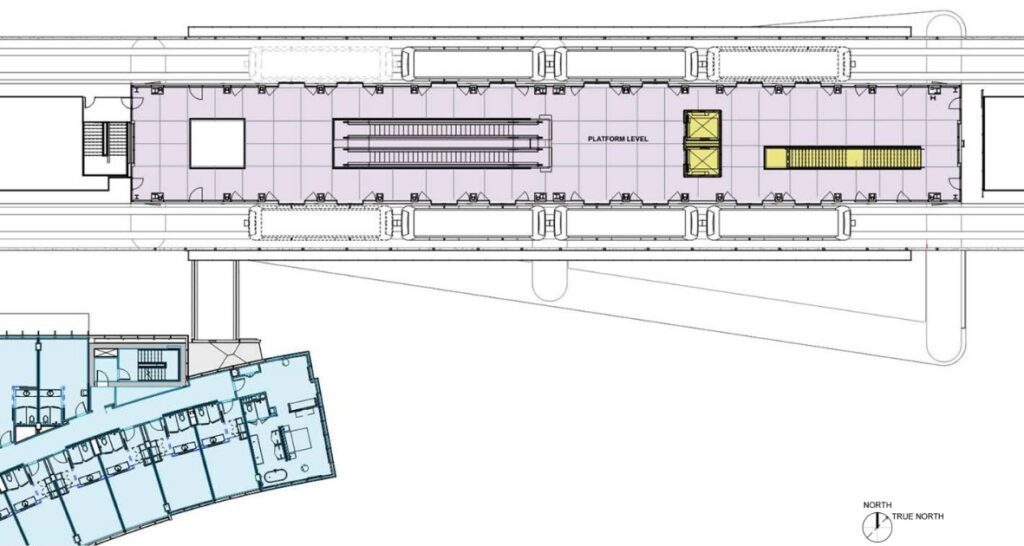
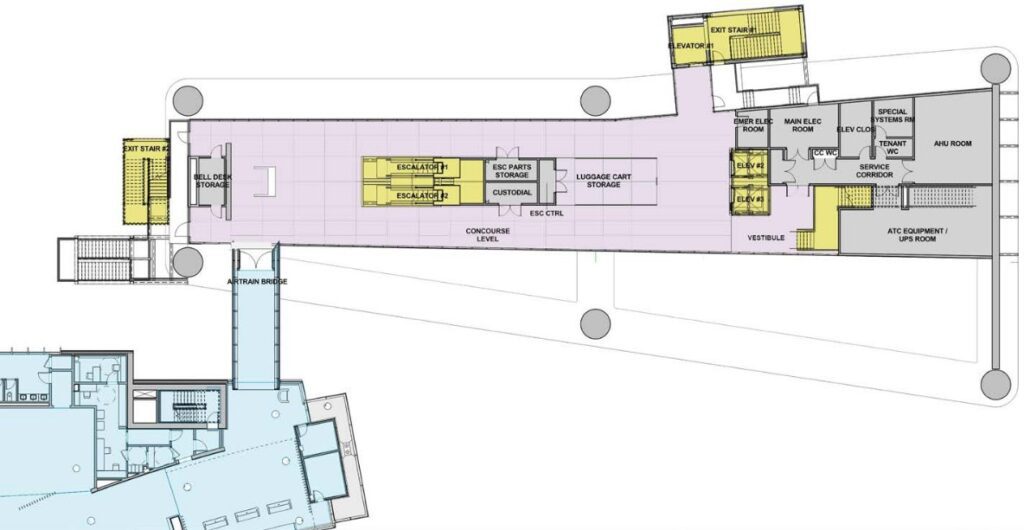
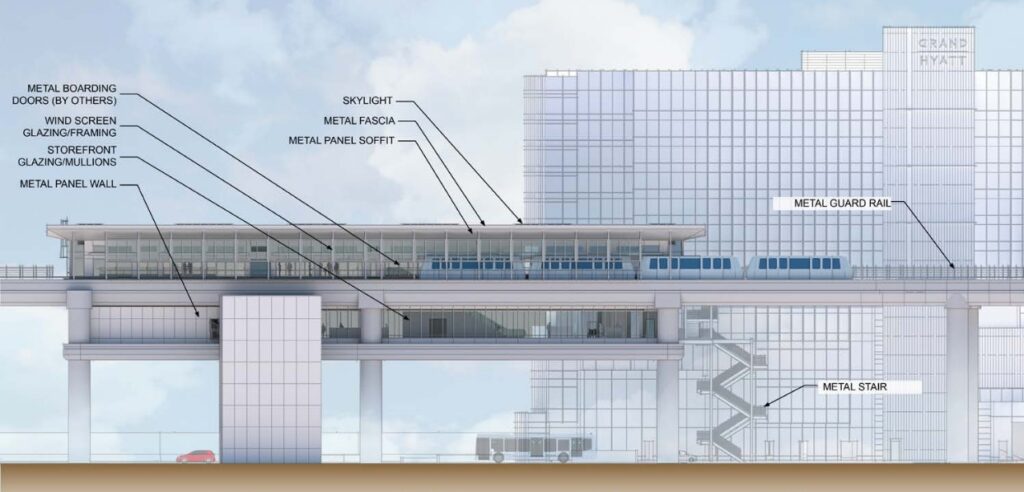
Robin Chiang & Company, as Architect of Record, designed the station to emphasize transparency, efficiency, and ease of movement. Expansive glazing fills the concourse with natural light, while durable finishes and intuitive circulation patterns ensure the facility can gracefully handle the airport’s high passenger volumes.
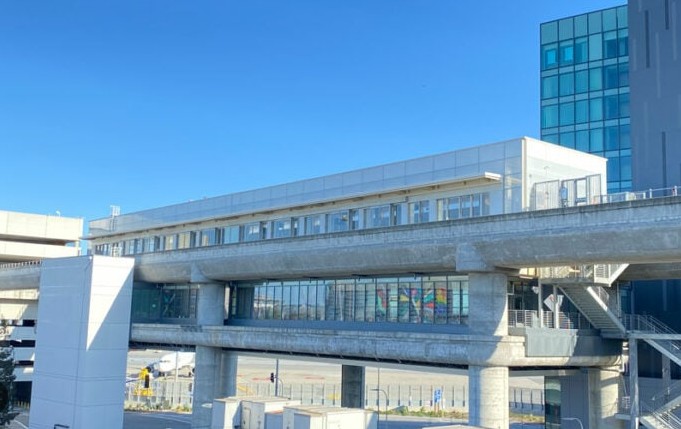
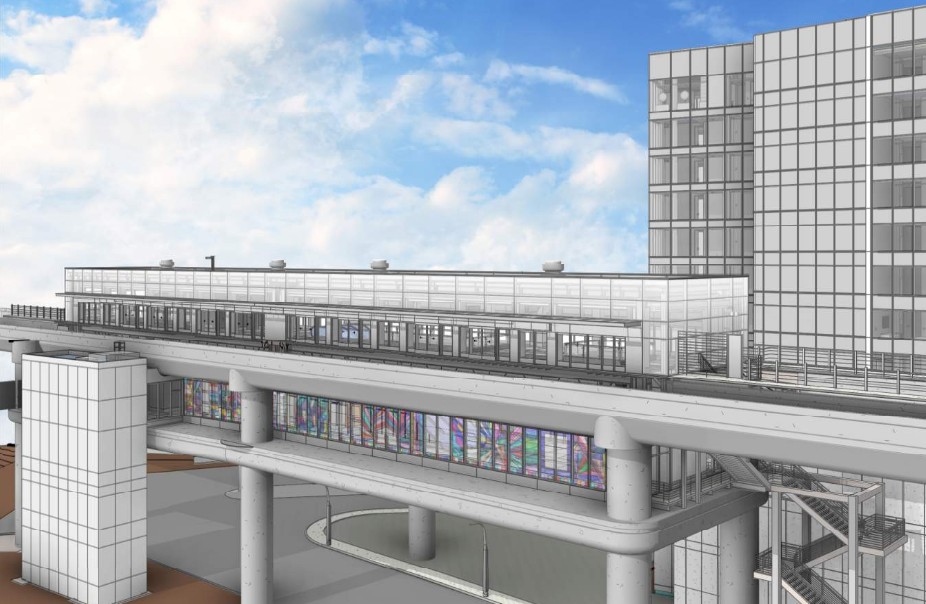
A defining feature of the station is a striking glass installation by artist Sarah Cain, whose bold, colorful work transforms the concourse into an ever-changing play of light. Delivered through a close collaboration with prime consultant PGH Wong and built by Skanska, the project reflects SFO’s commitment to infrastructure that is not only sustainable and efficient, but also culturally enriching.
Location
San Francisco, CA
Construction Schedule
Owner
San Francisco International Airport (SFO)
Prime Consultant
Skanska and WSP
Architect
Robin Chiang & Company
